175 Barrington Ridge Rd, New Concord, OH 43762
| Listing ID |
10626512 |
|
|
|
| Property Type |
House |
|
|
|
| County |
Muskingum |
|
|
|
| Township |
Union |
|
|
|
| Neighborhood |
Wedgewood Subdivision |
|
|
|
|
| School |
East Muskingum Local |
|
|
|
| Total Tax |
$3,164 |
|
|
|
| Tax ID |
66320241000 |
|
|
|
| FEMA Flood Map |
fema.gov/portal |
|
|
|
| Year Built |
1975 |
|
|
|
|
CASTLE ON THE CORNER could be yours! Fabulous location in a desirable neighborhood that is close to everything: interstate, downtown, schools, & churches. One of a kind home has many unique features including a rounded turret style entry & round foyer w/ hard wood floors. Two separate living spaces on main floor- living room & family room that has a beautiful stone gas fireplace, beamed ceiling, & is open into kitchen w/ reverse osmosis system & large pantry, large dining room w/ built ins, & exit onto covered deck that unfolds into 3 other outdoor spaces to enjoy the private country like back yard. The upper level has a parkay floored foyer and leads to 2 bedrooms & a master bedroom with full bath attached. Main bathroom offers two vanity sinks & an elongated jetted tub. The partly finished lower level offers another living area for game room or TV room and also a second room that is currently being used as a 4th bedroom. The basement also has a large 26x21 unfinished utility/laundry room & storage that gives ample space! An additional temperature controlled room off of garage with separate entrance door & plumbed for 1/2 bath is a bonus to use however you would like - office, business, work out room, craft room, etc. 2 car basement garage with 2 doors. You'll fall in love with this home and attractive corner lot - live like a king and queen today!
|
- 3 Total Bedrooms
- 2 Full Baths
- 1 Half Bath
- 3194 SF
- 0.73 Acres
- Built in 1975
- 2 Stories
- Available 7/23/2019
- Tudor Style
- 1205 Lower Level SF
- Lower Level: Partly Finished, Walk Out
- Open Kitchen
- Laminate Kitchen Counter
- Oven/Range
- Dishwasher
- Microwave
- Stainless Steel
- Carpet Flooring
- Ceramic Tile Flooring
- Hardwood Flooring
- 13 Rooms
- Entry Foyer
- Living Room
- Dining Room
- Family Room
- Primary Bedroom
- en Suite Bathroom
- Bonus Room
- Kitchen
- Laundry
- 1 Fireplace
- Forced Air
- Natural Gas Fuel
- Central A/C
- Frame Construction
- Cement Board Siding
- Stone Siding
- Asphalt Shingles Roof
- Built In (Basement) Garage
- 2 Garage Spaces
- Municipal Water
- Municipal Sewer
- Deck
- Covered Porch
- Subdivision: Wedgewood
- Shed
- Scenic View
- Sold on 2/24/2020
- Sold for $255,000
- Buyer's Agent: Carol Goff
- Company: Carol Goff & Associates
Listing data is deemed reliable but is NOT guaranteed accurate.
|



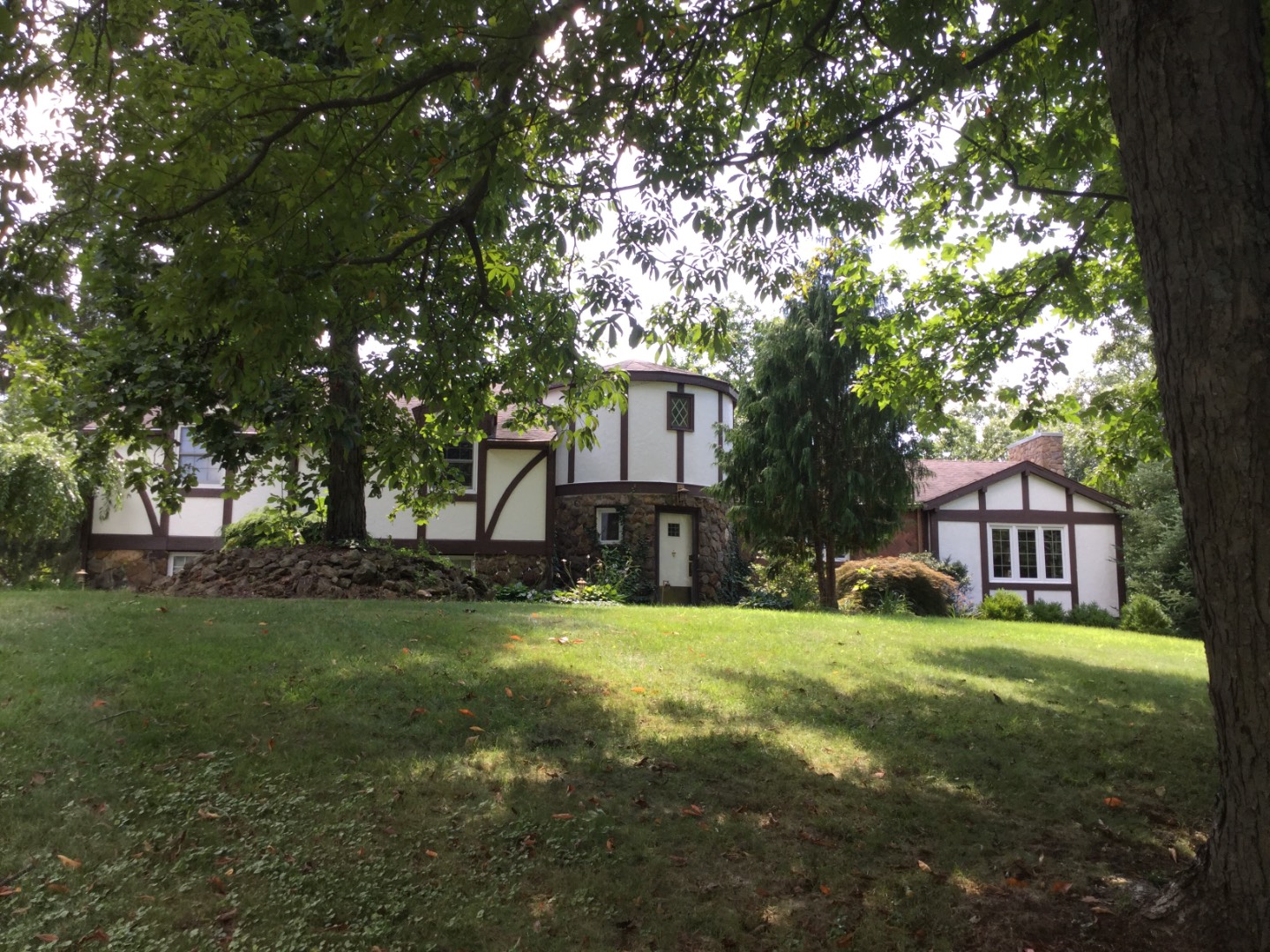


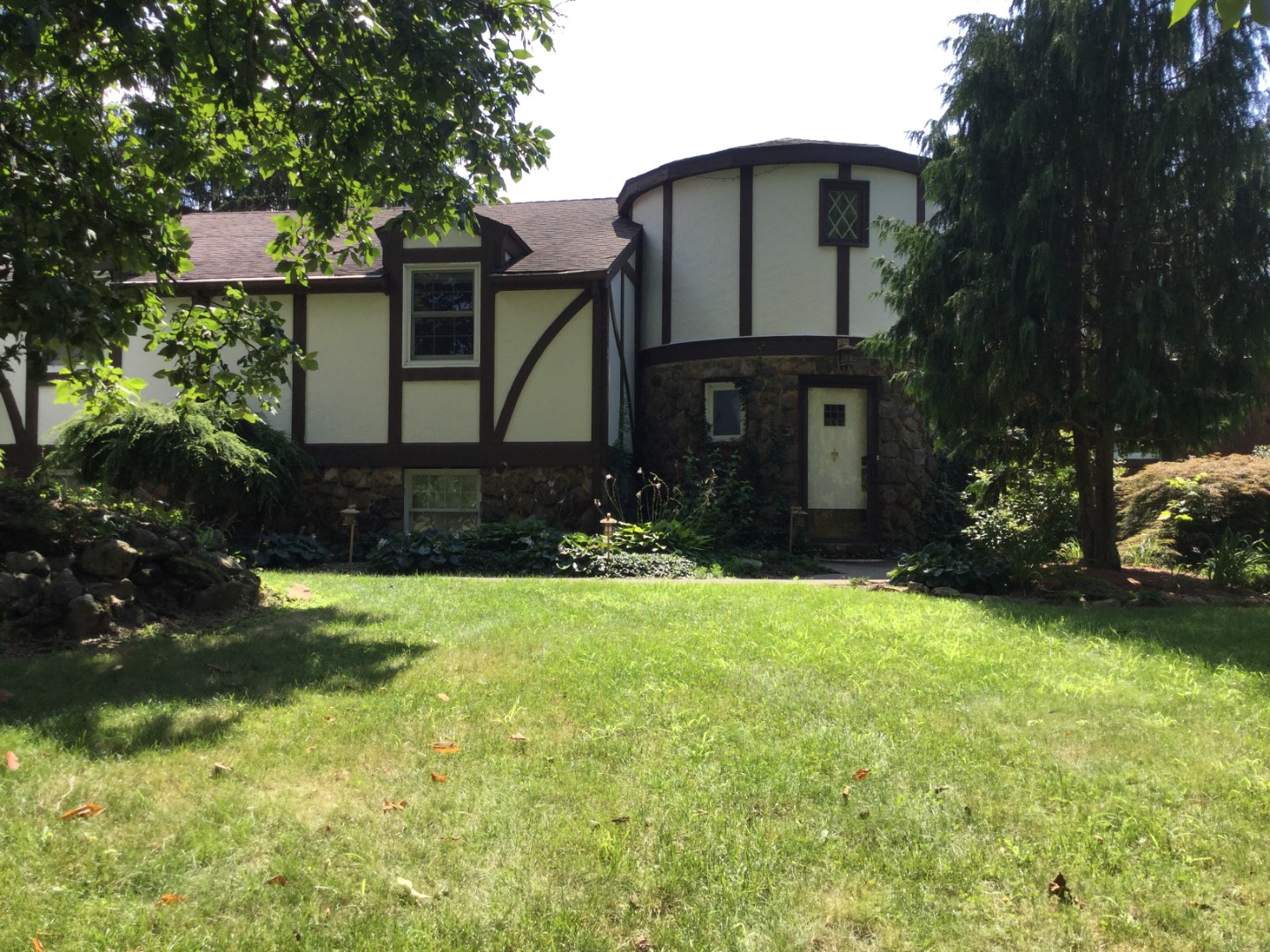 ;
;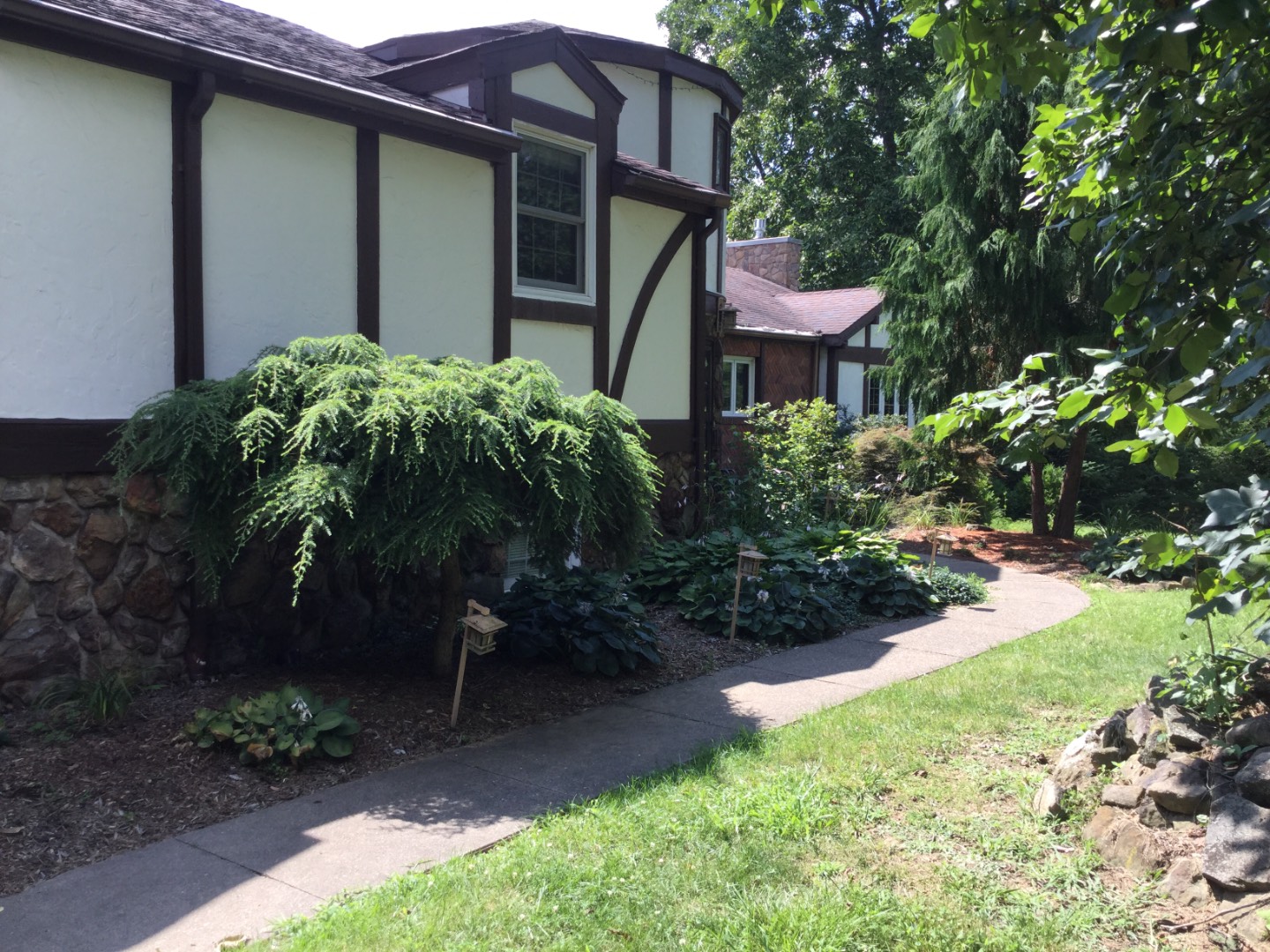 ;
;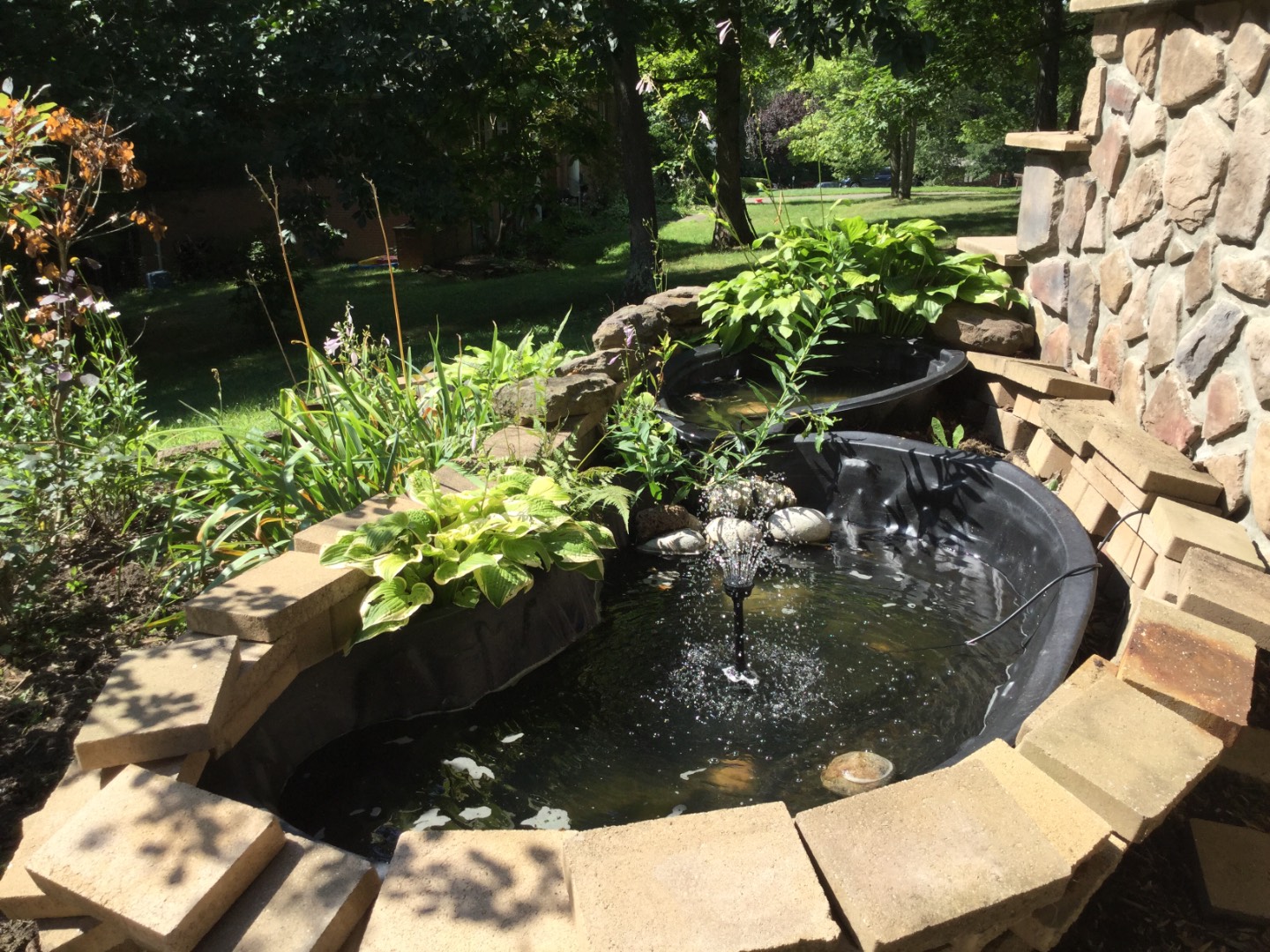 ;
;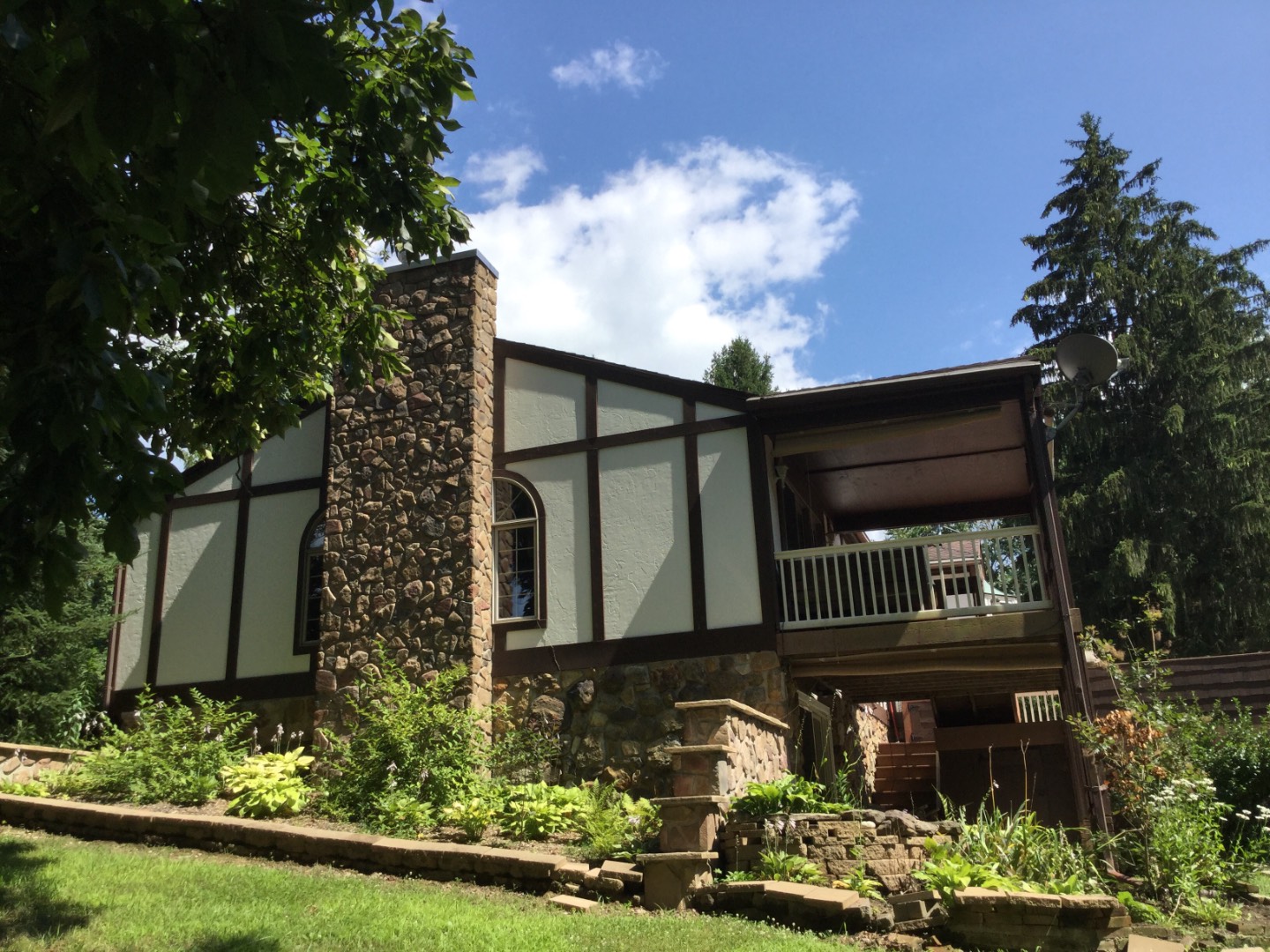 ;
;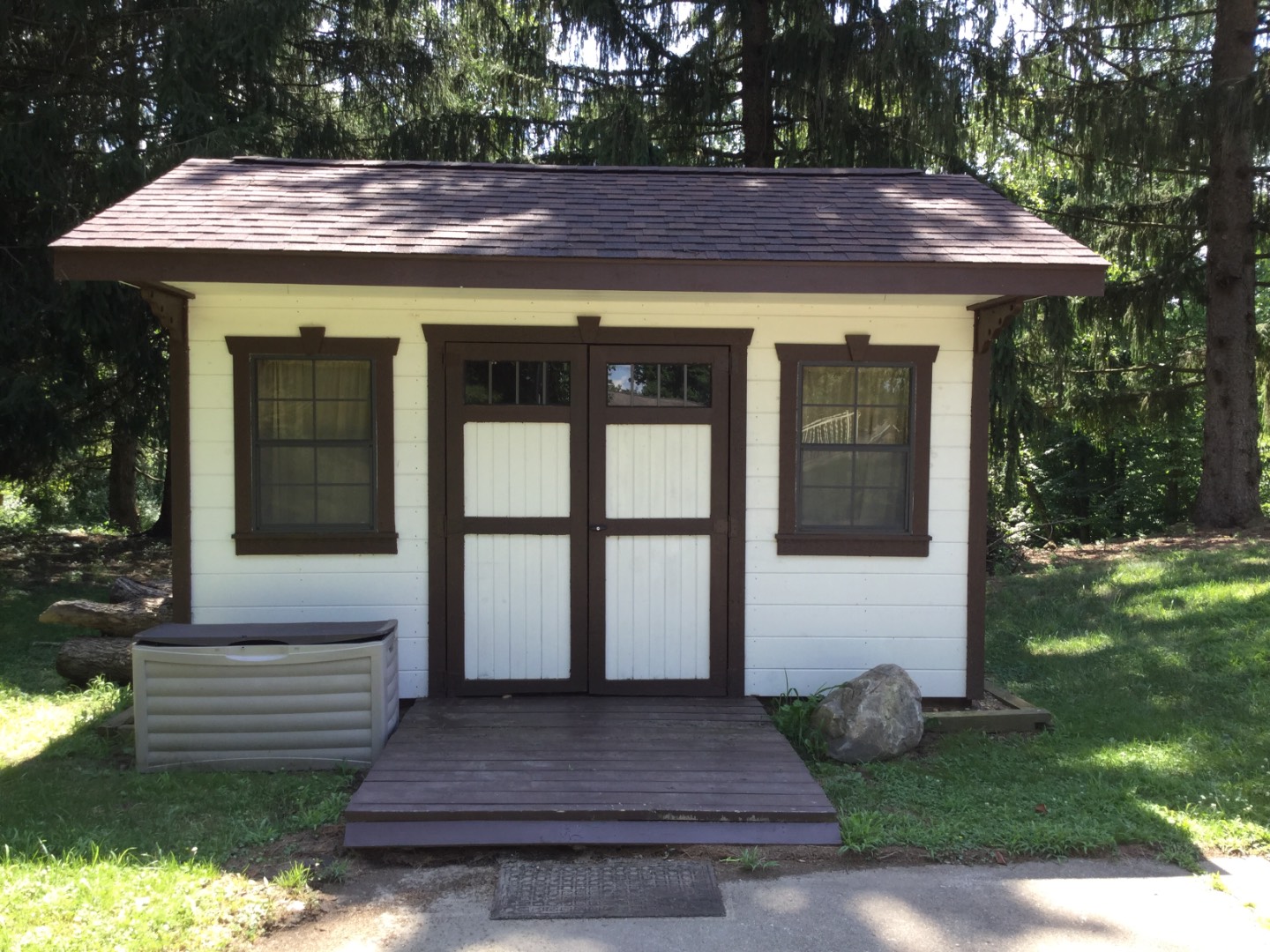 ;
;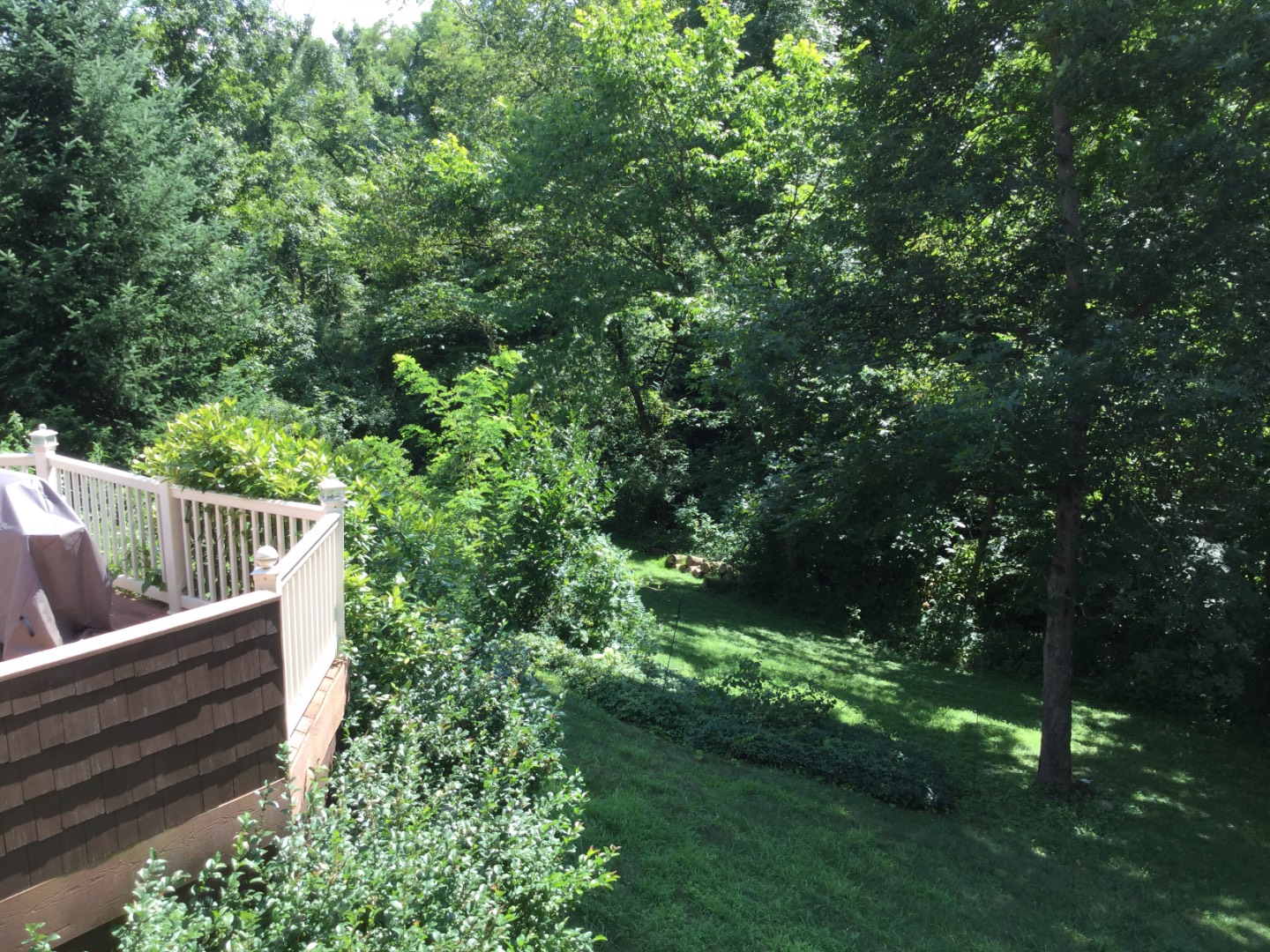 ;
;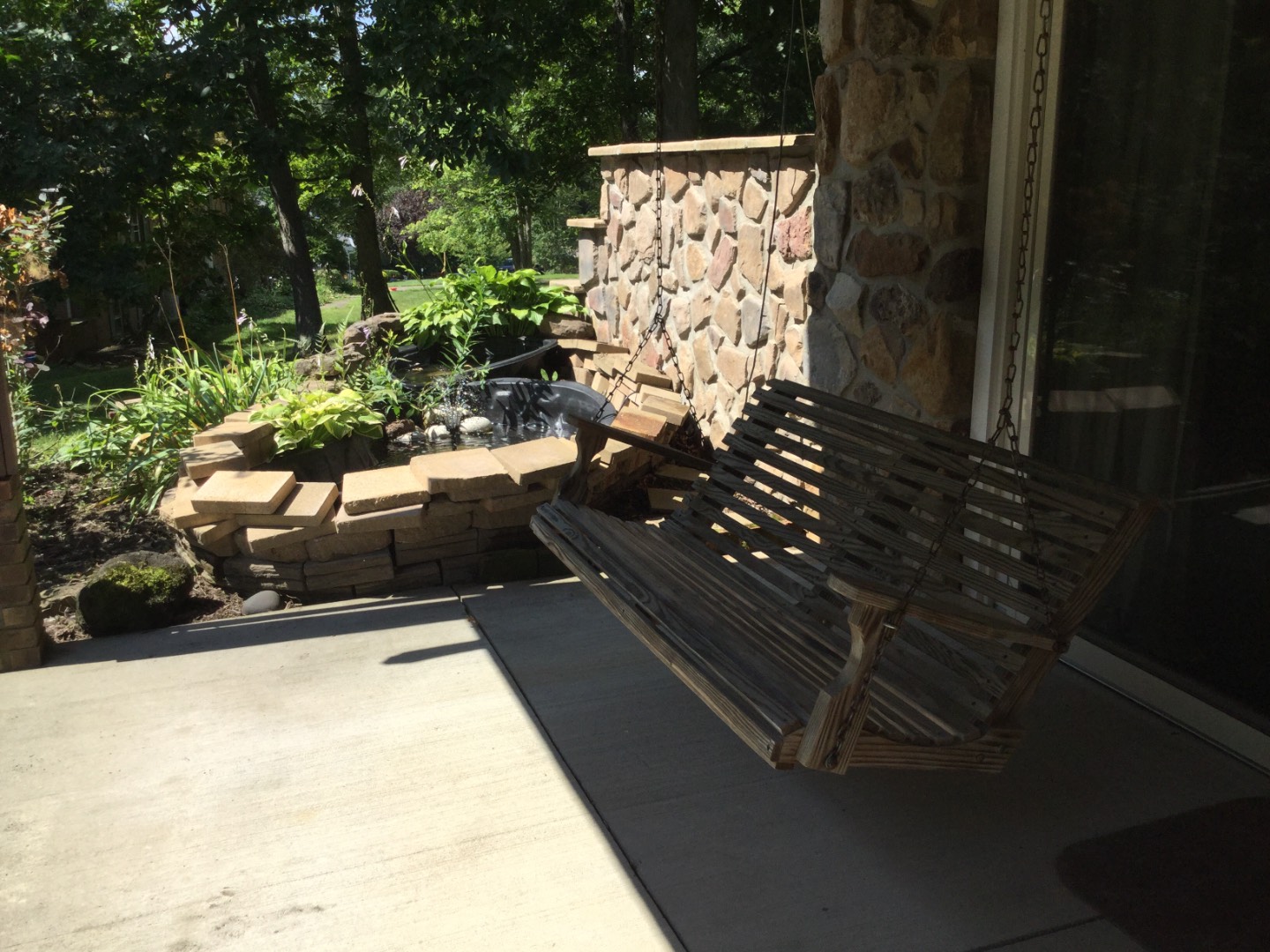 ;
;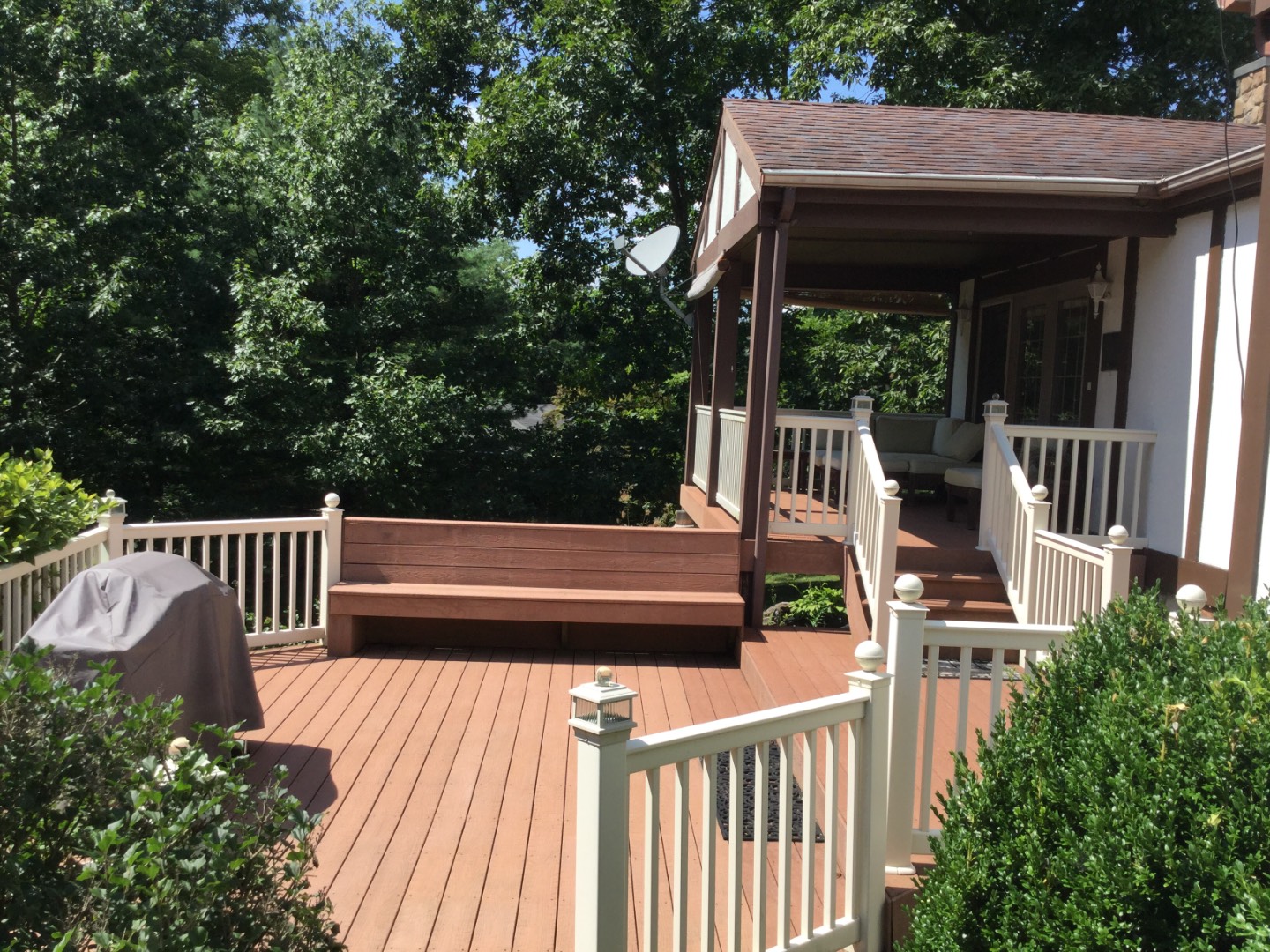 ;
;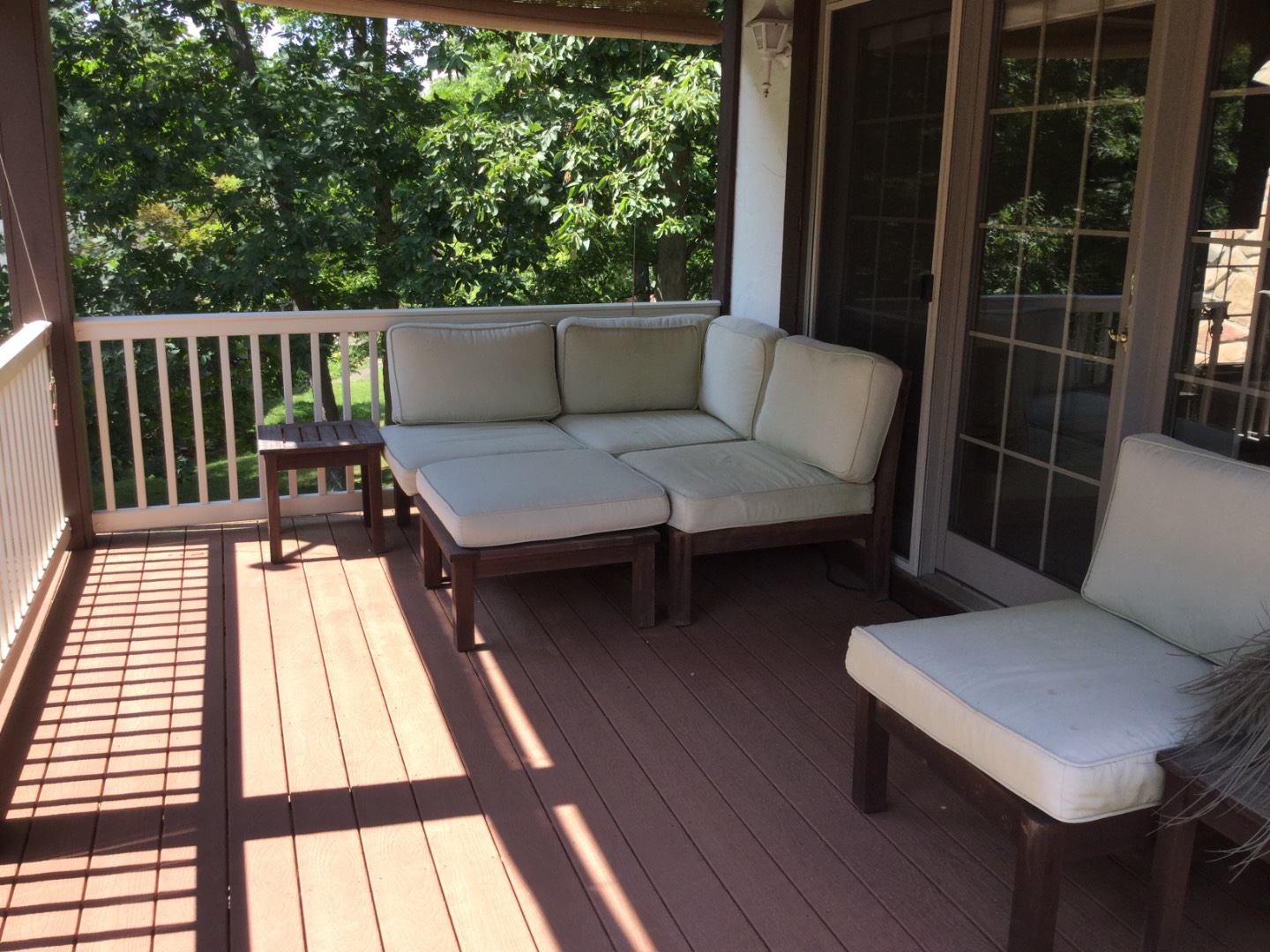 ;
; ;
;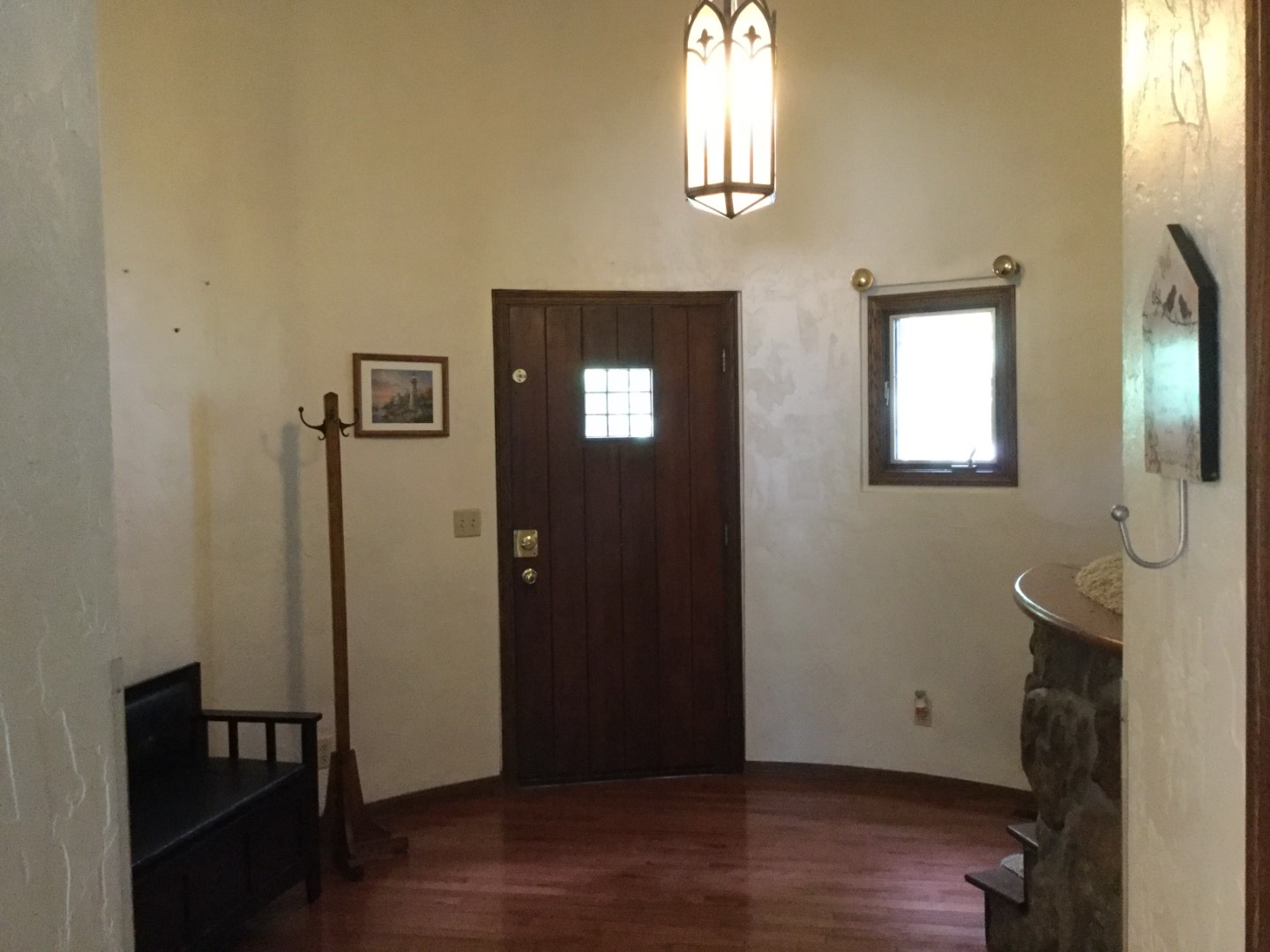 ;
;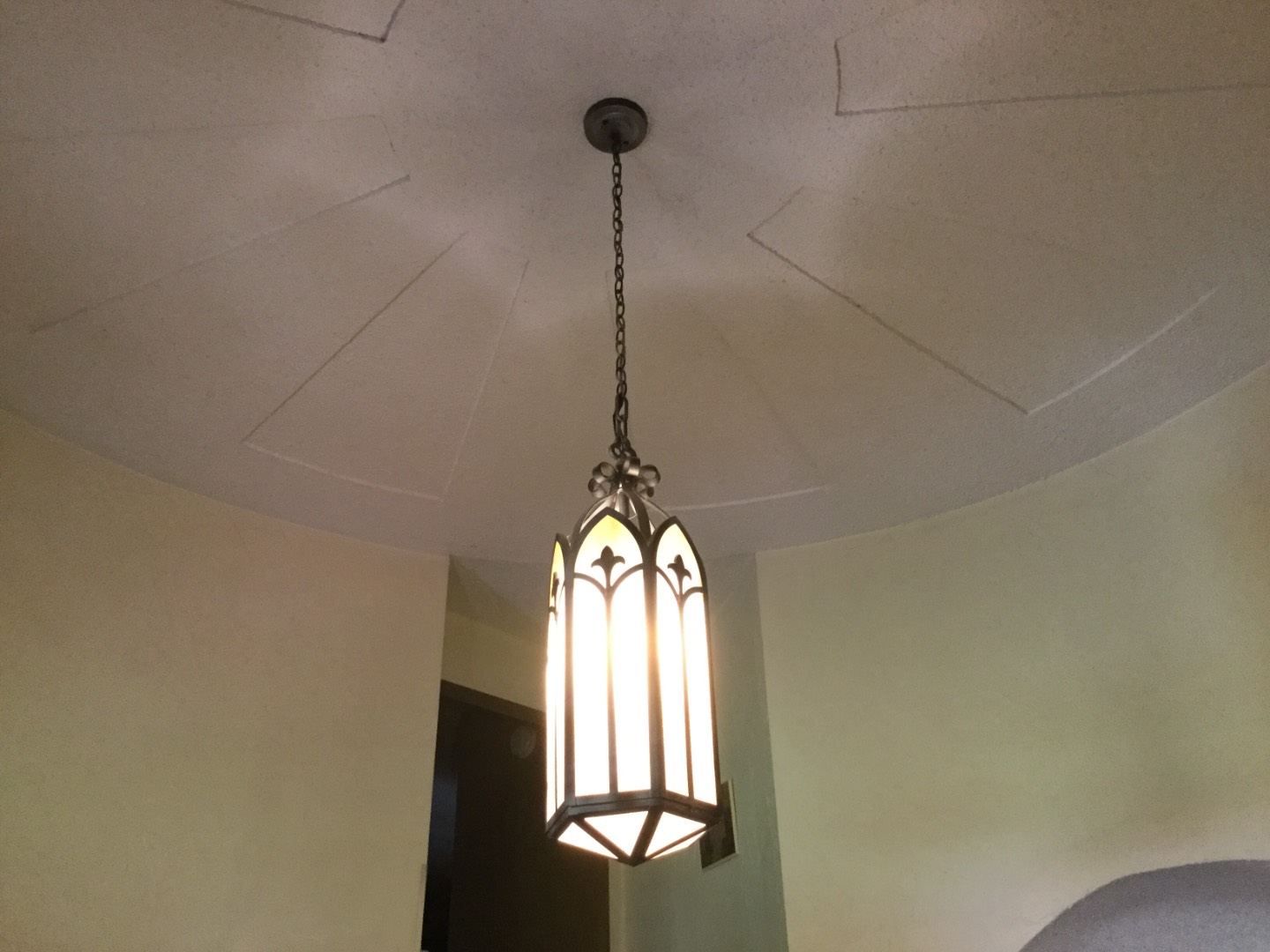 ;
;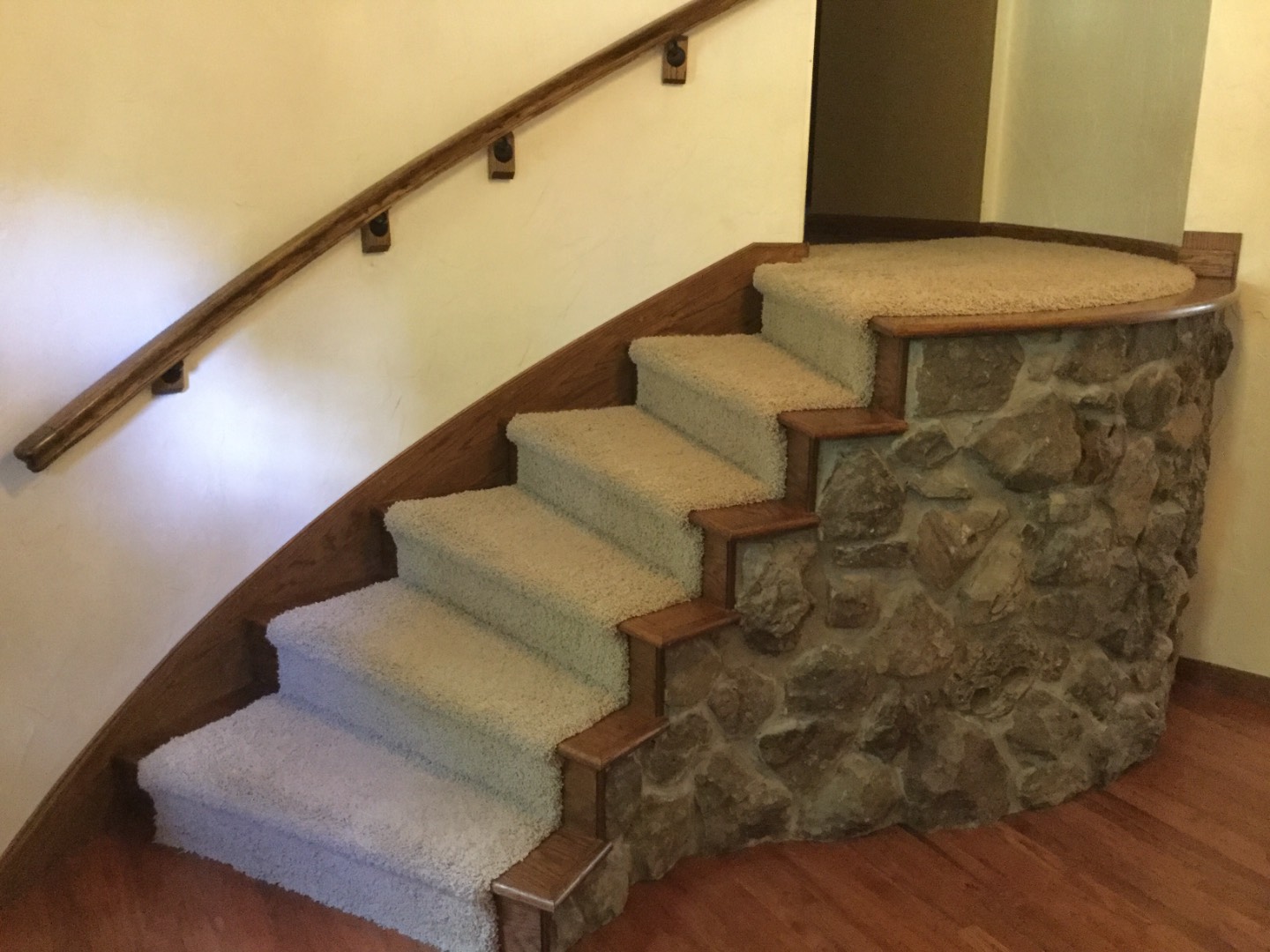 ;
;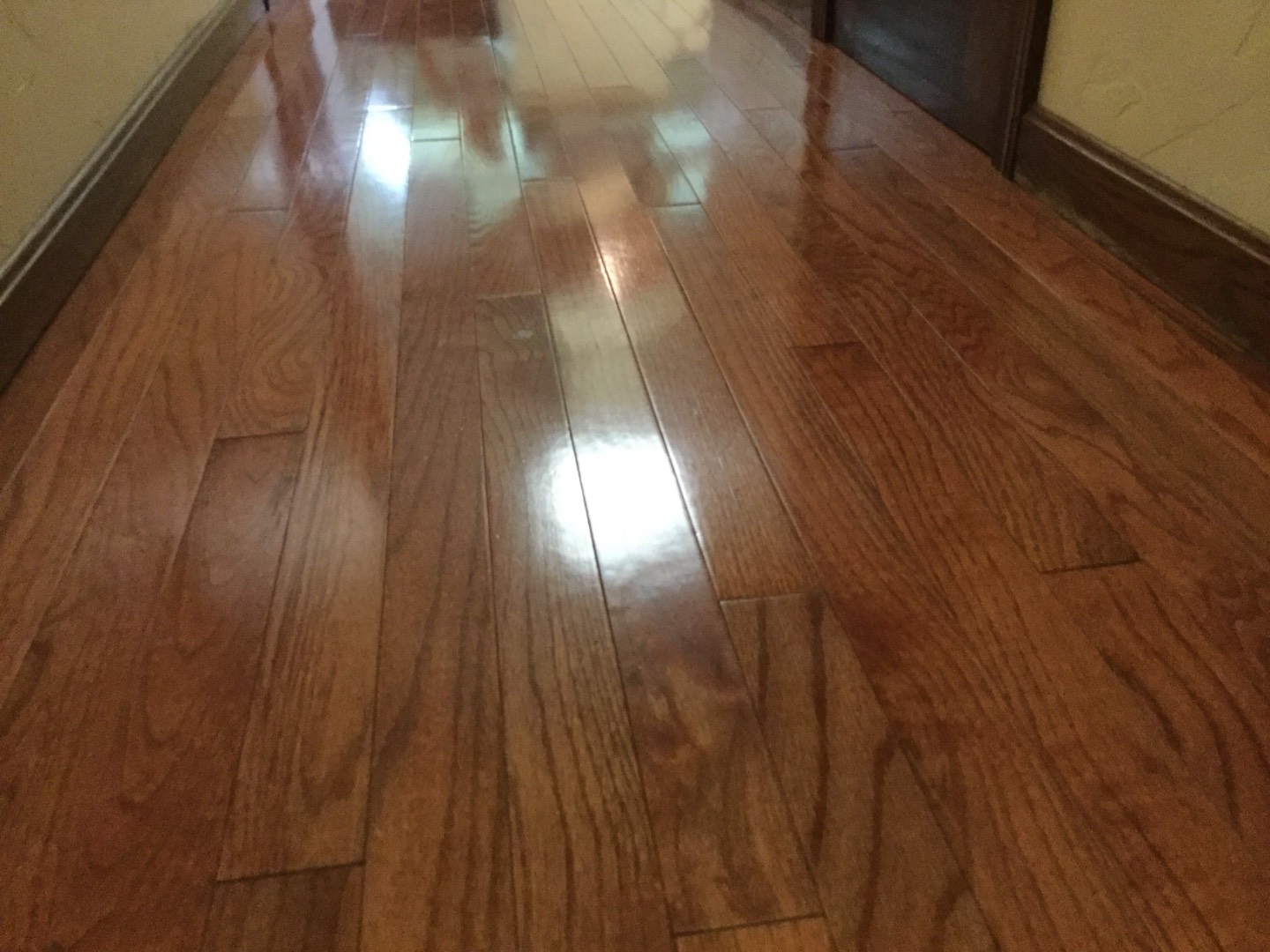 ;
;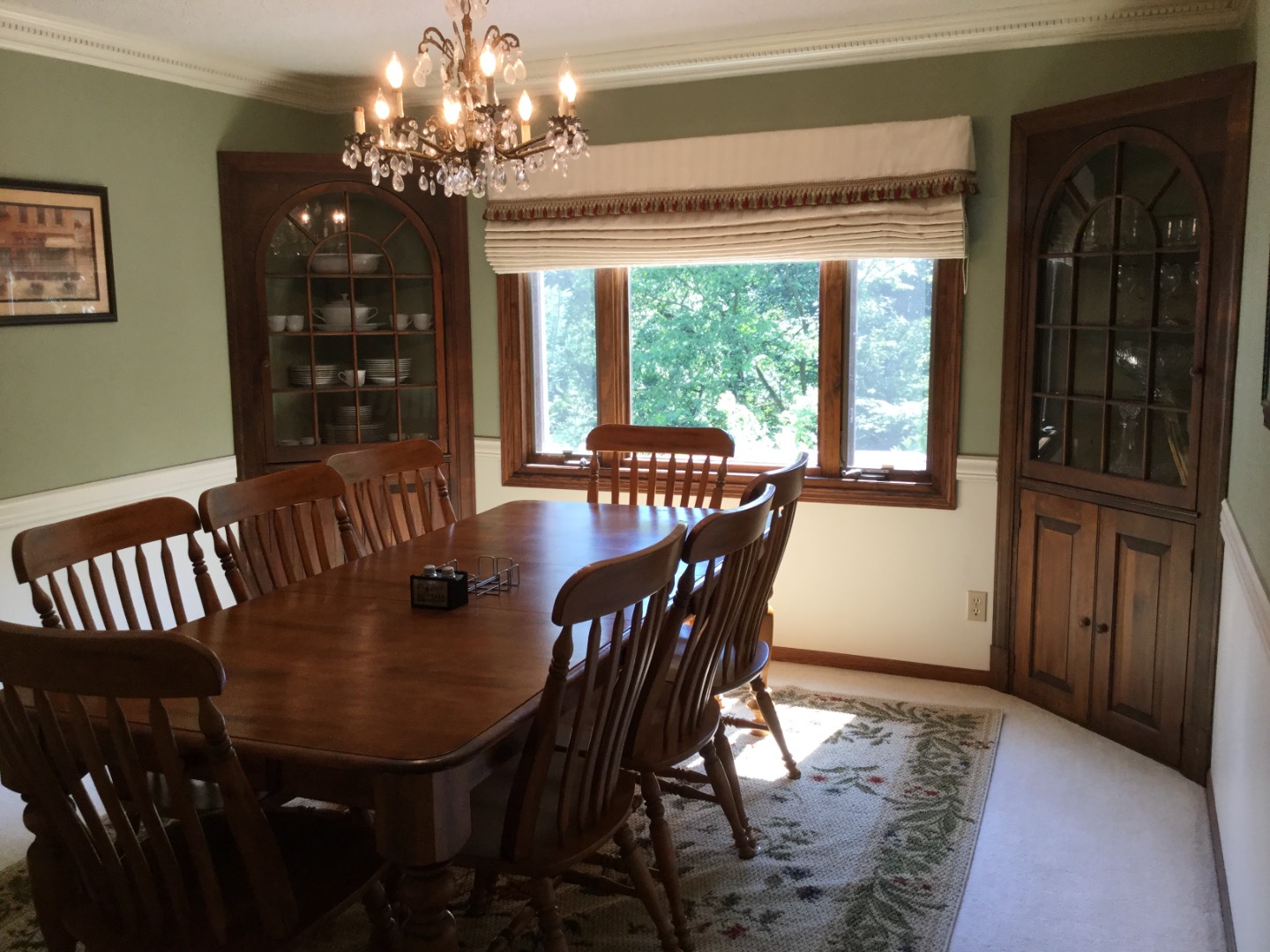 ;
;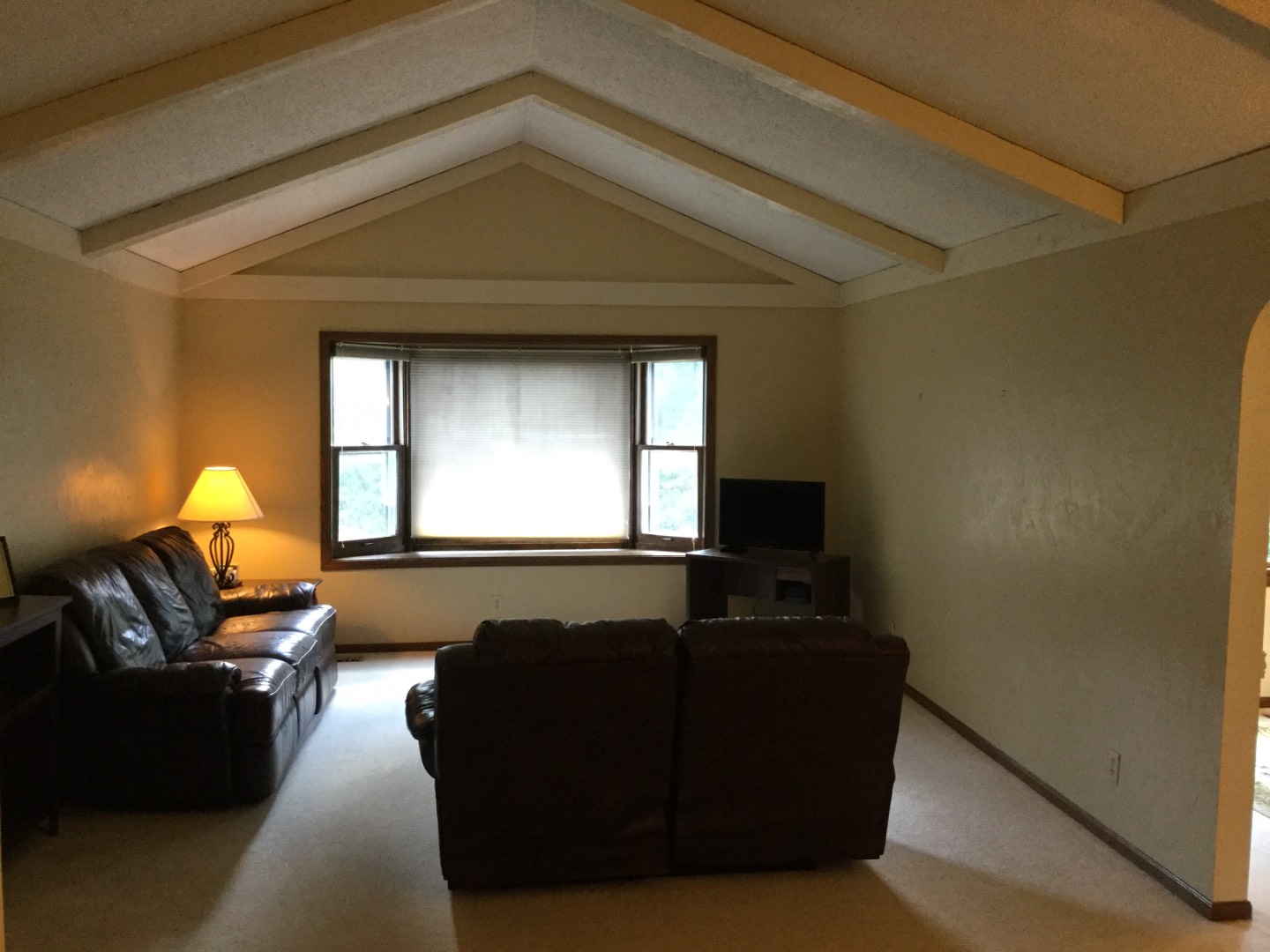 ;
;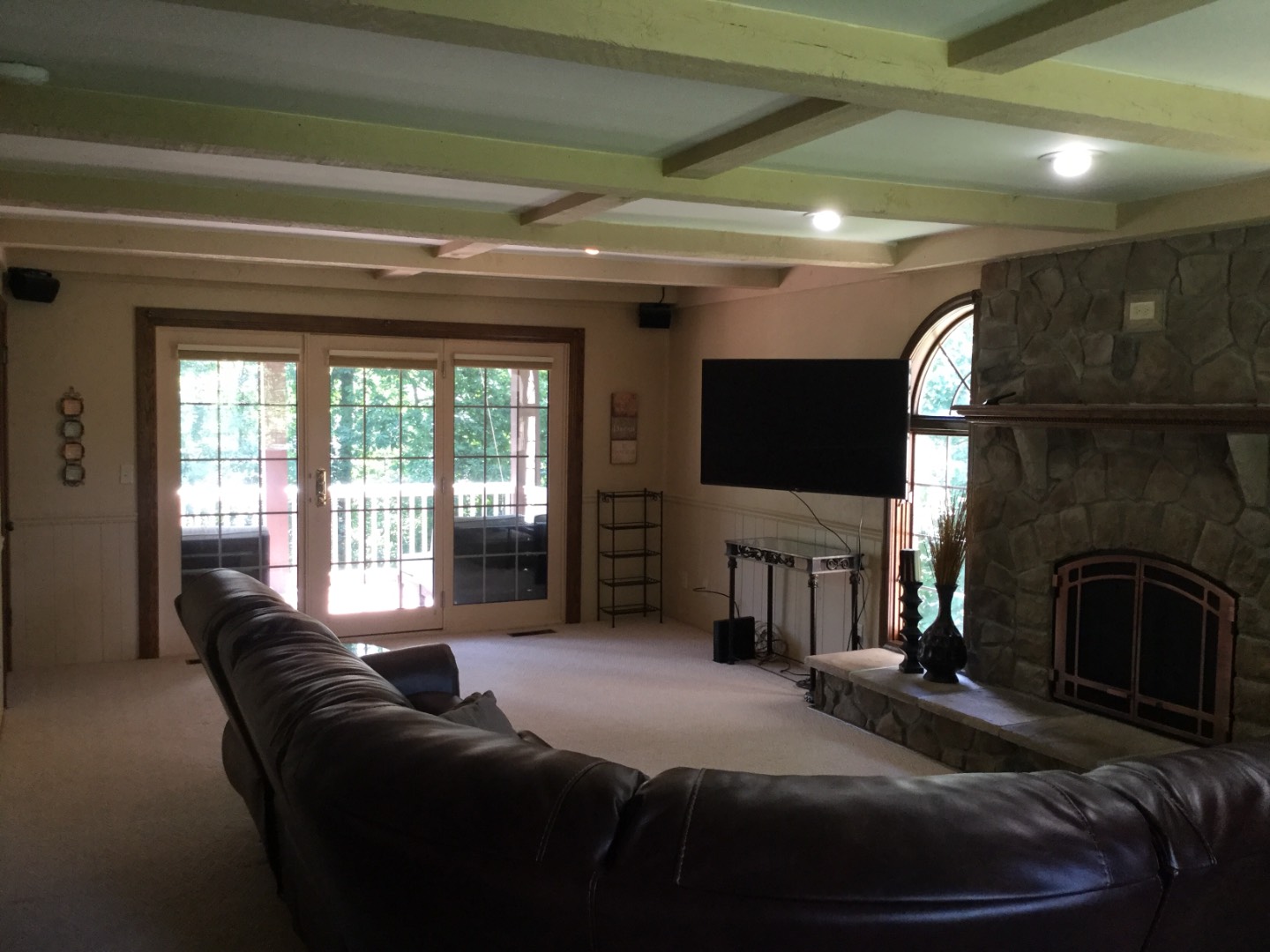 ;
;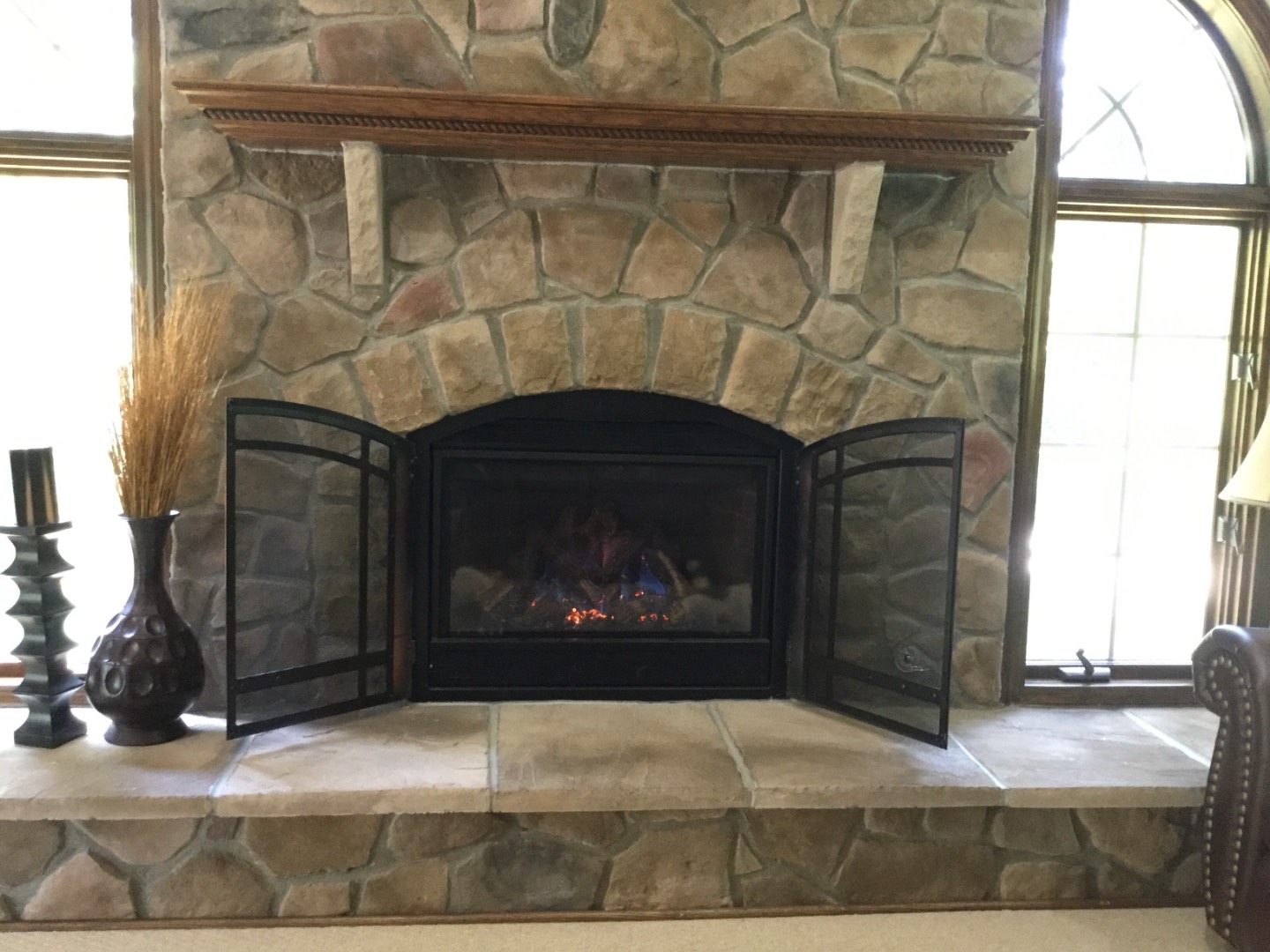 ;
;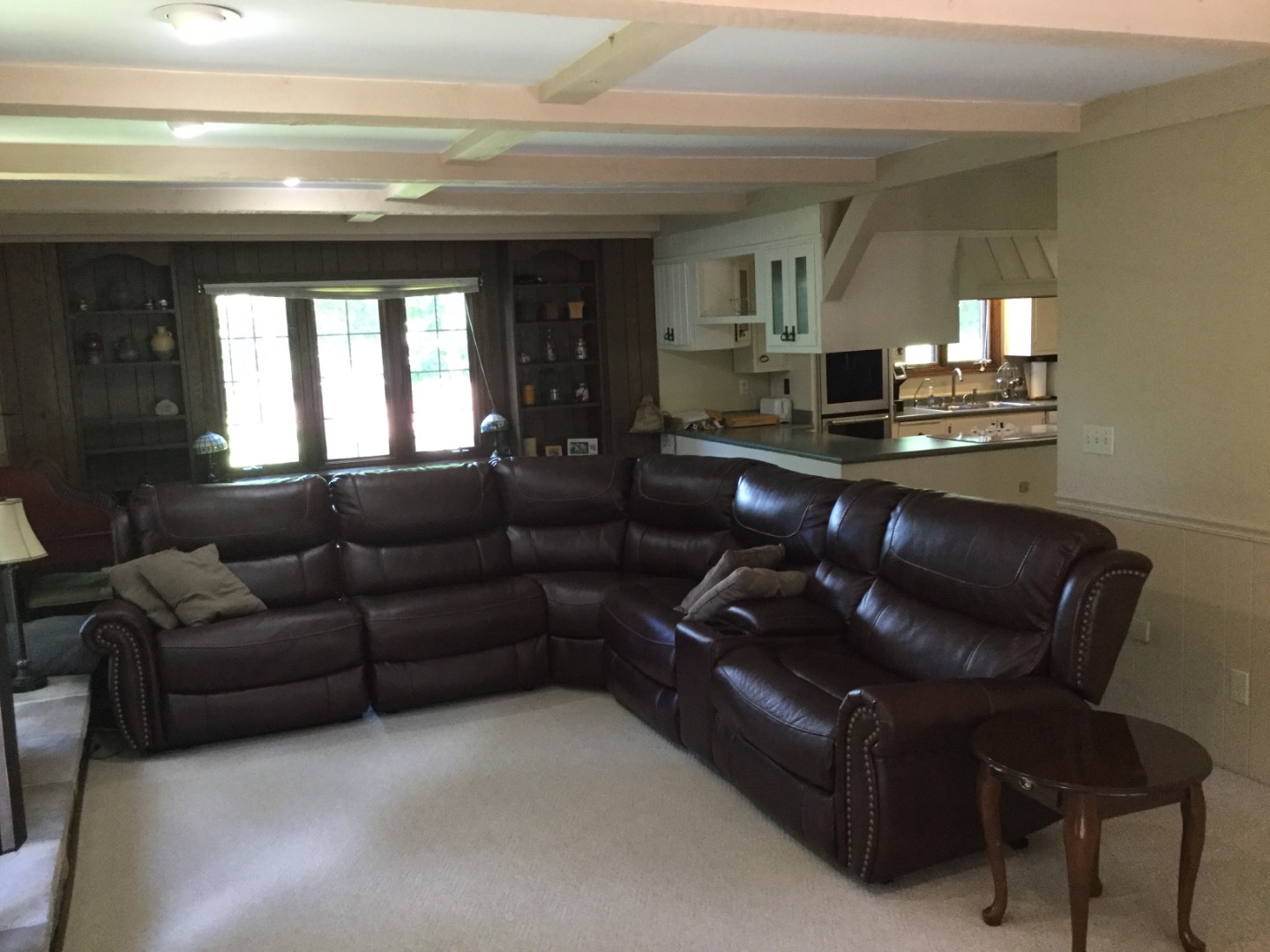 ;
;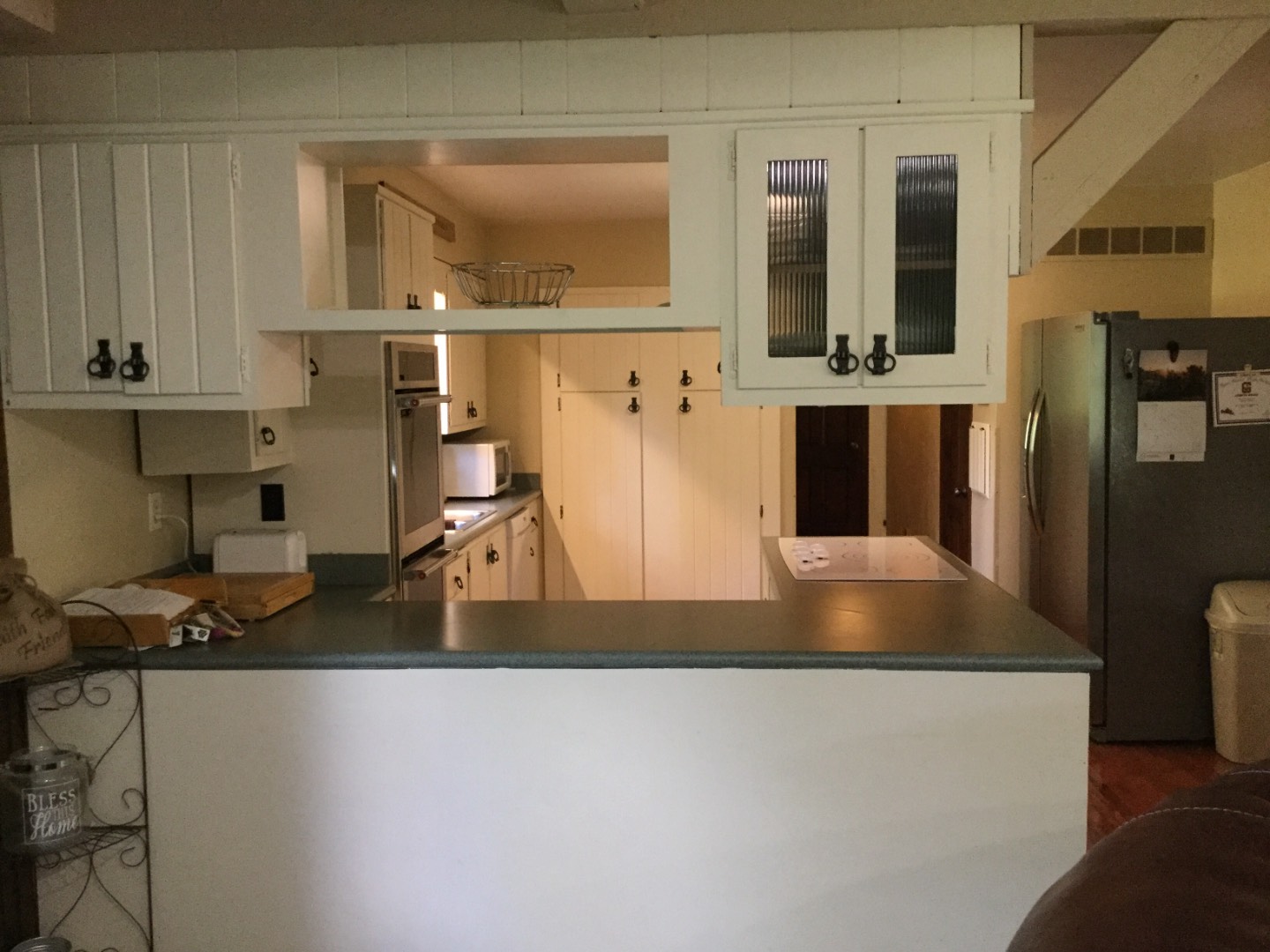 ;
;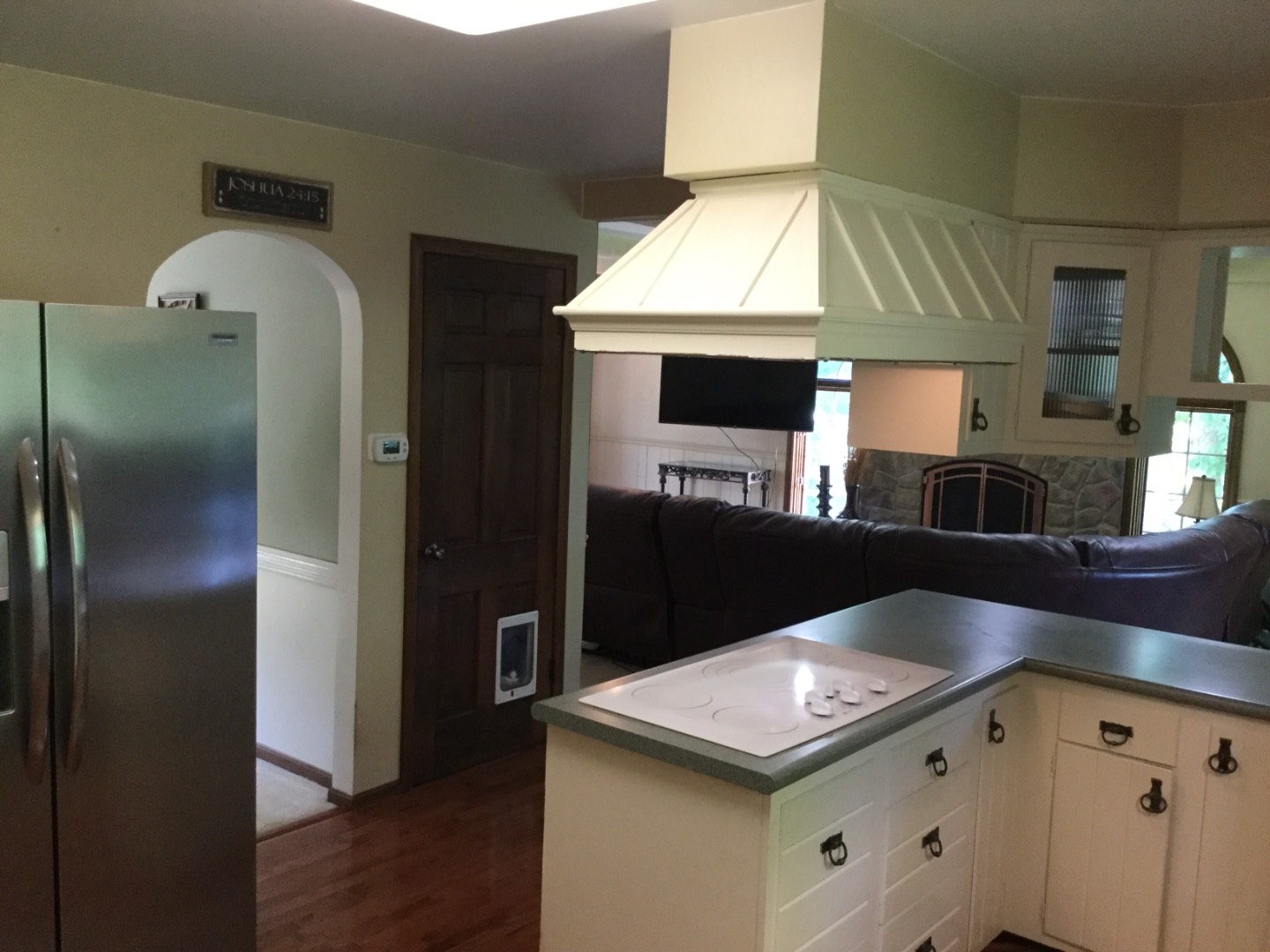 ;
;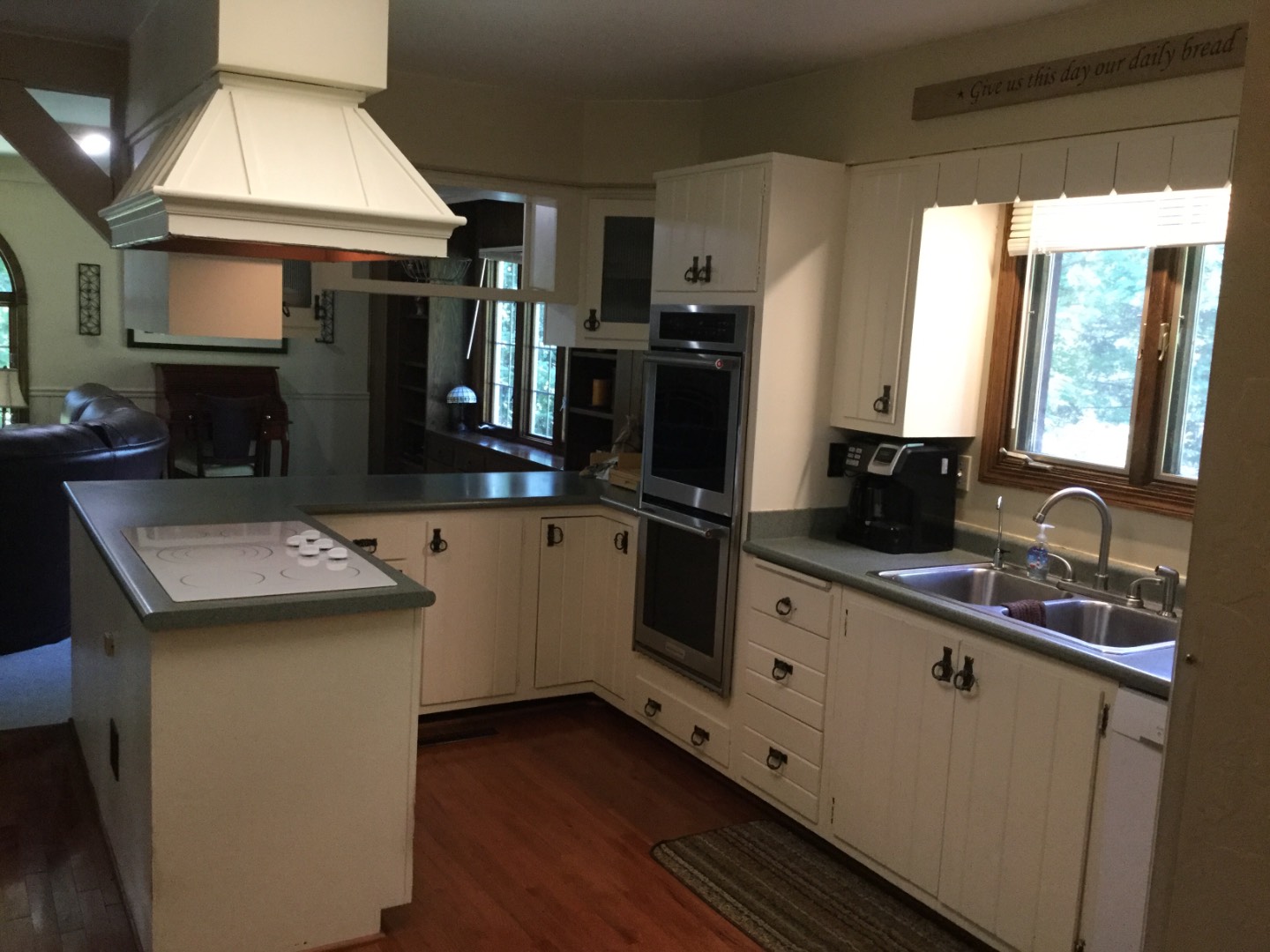 ;
;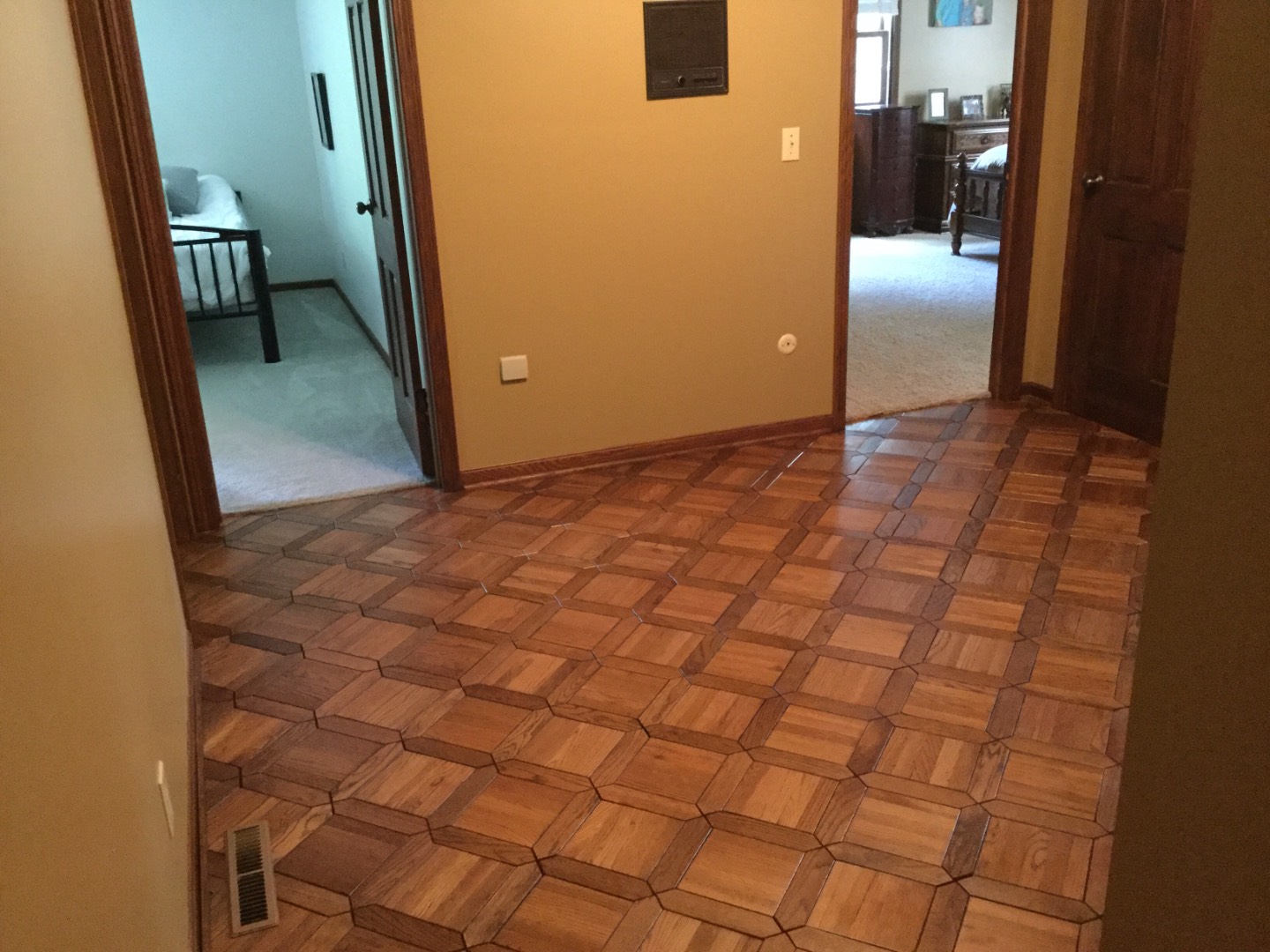 ;
;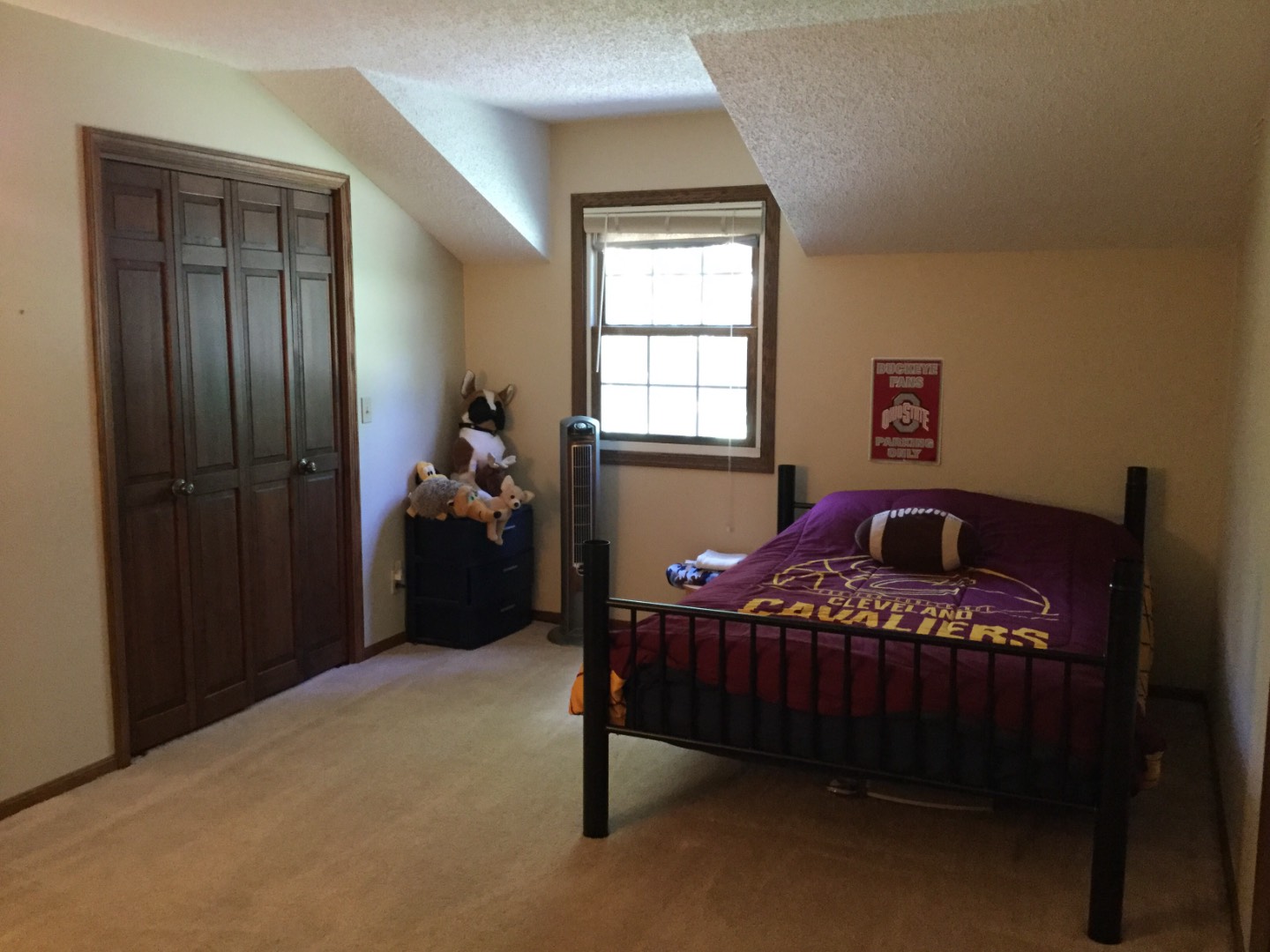 ;
;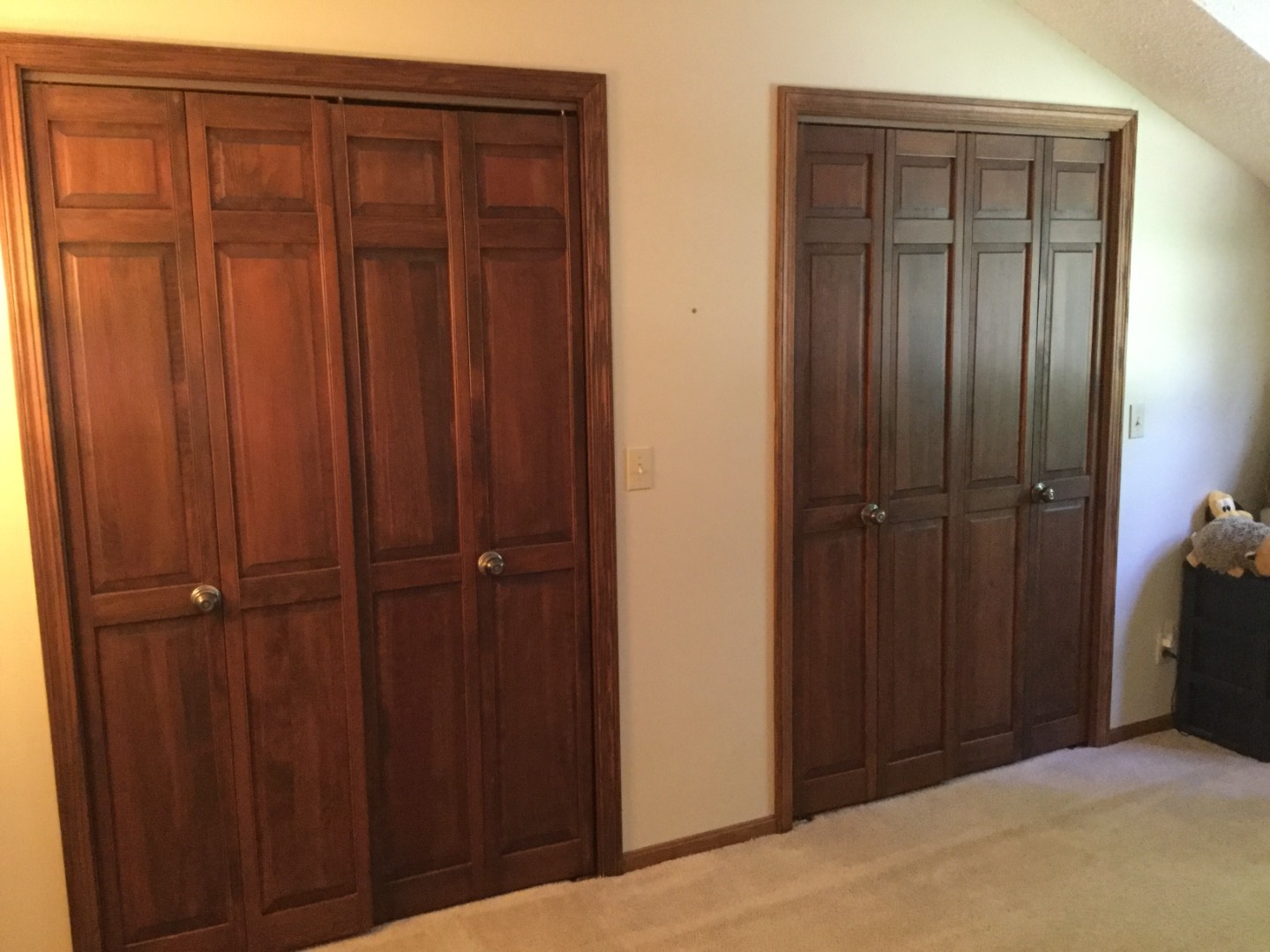 ;
;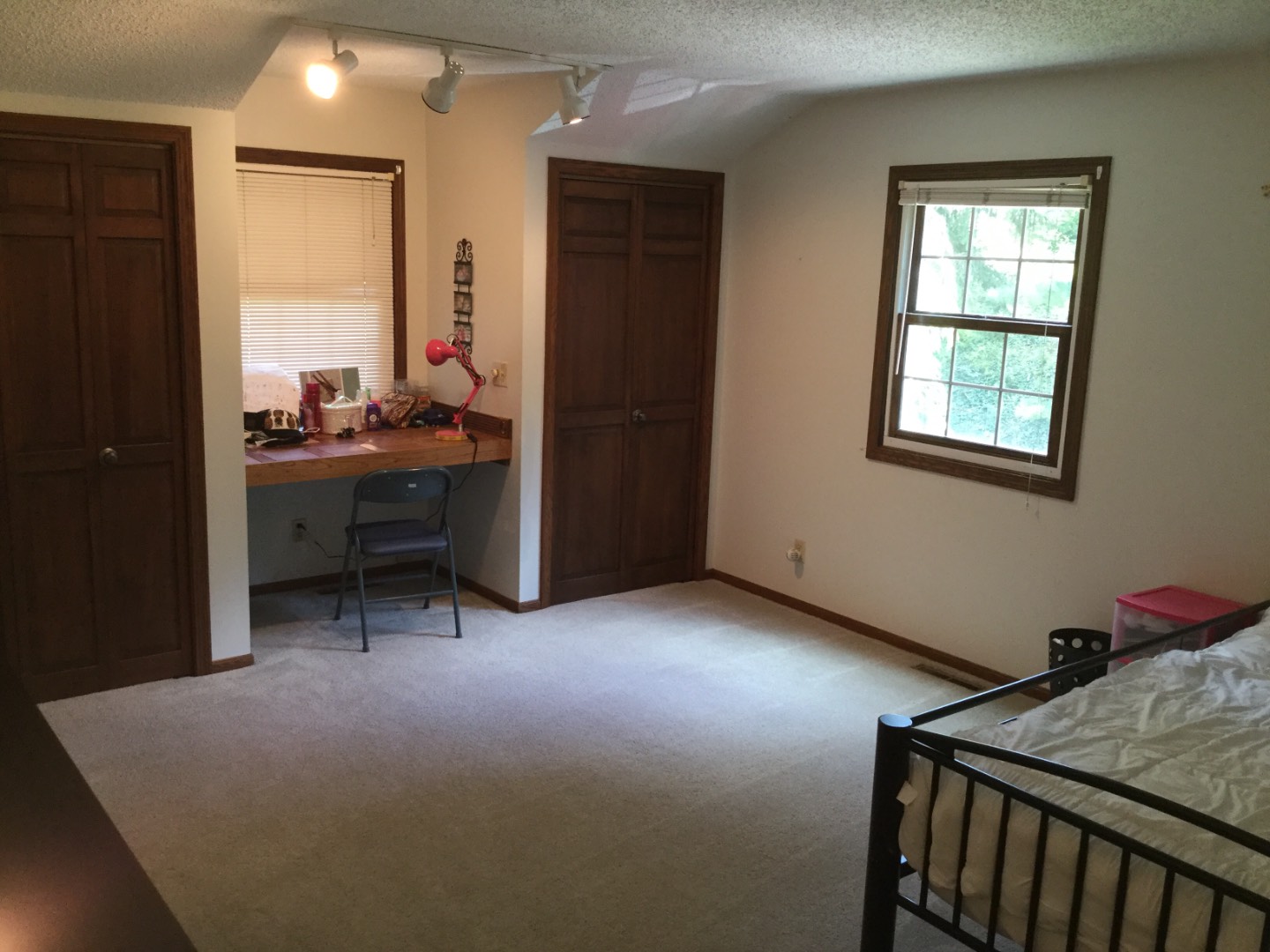 ;
;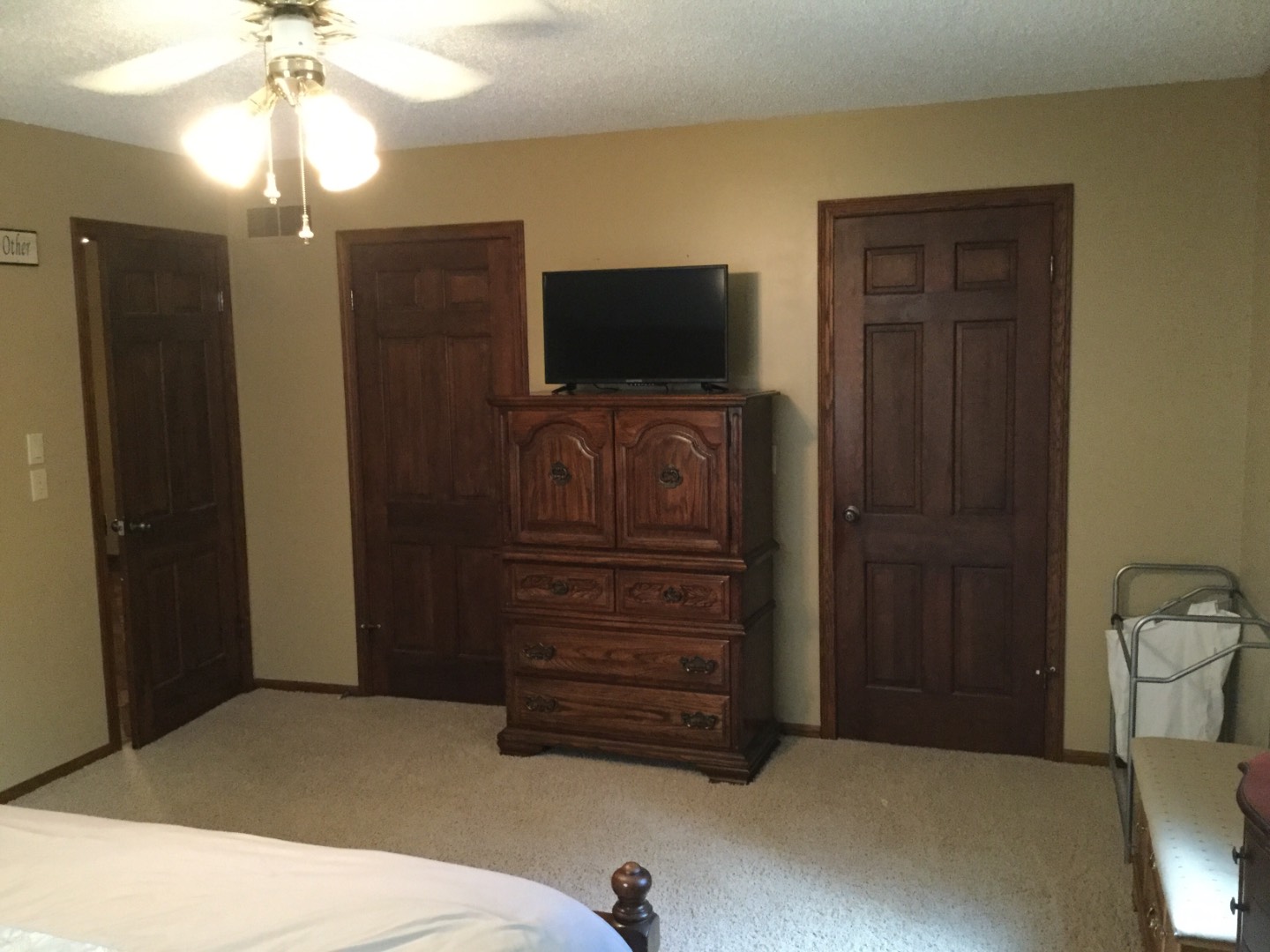 ;
;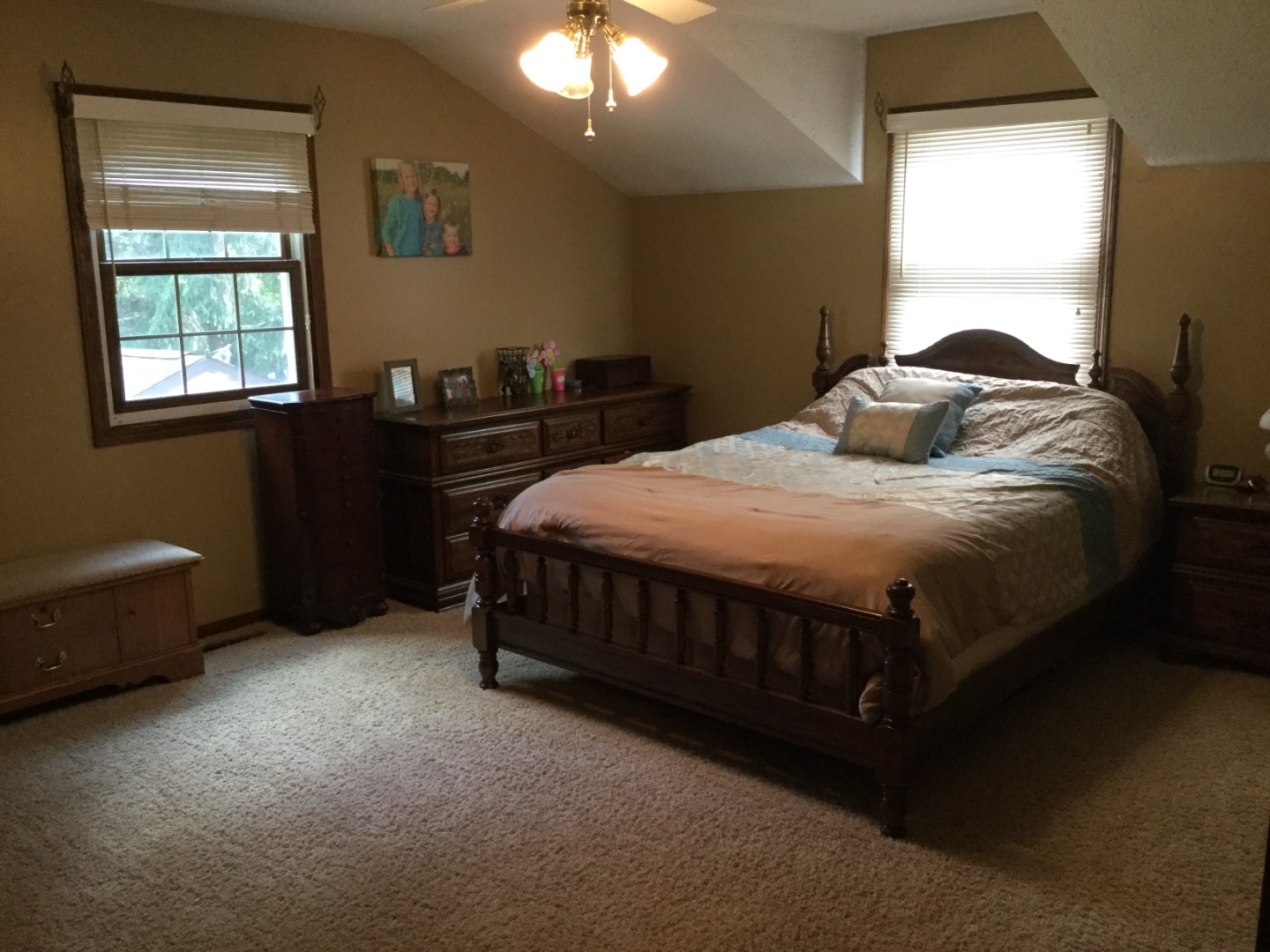 ;
;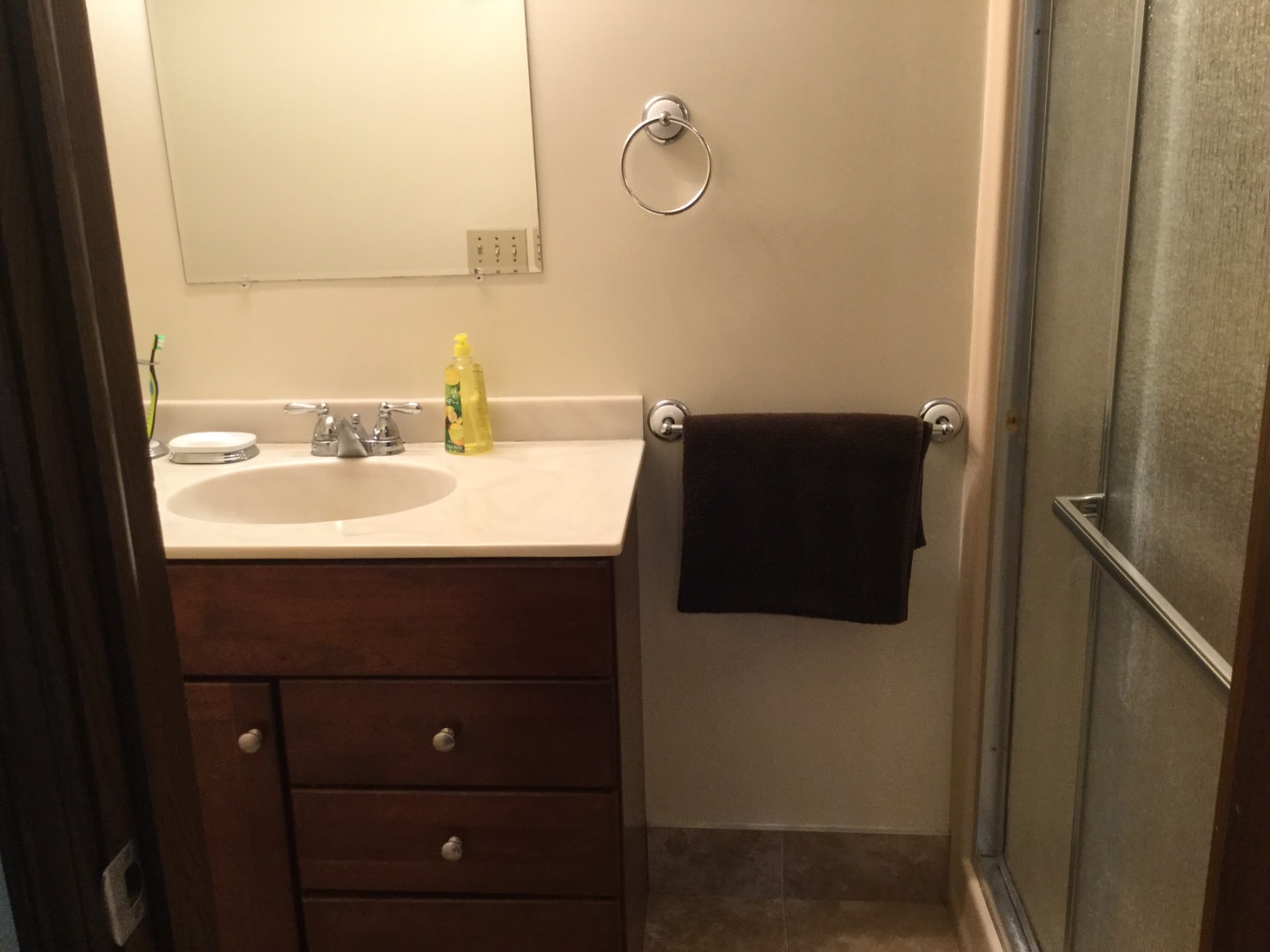 ;
;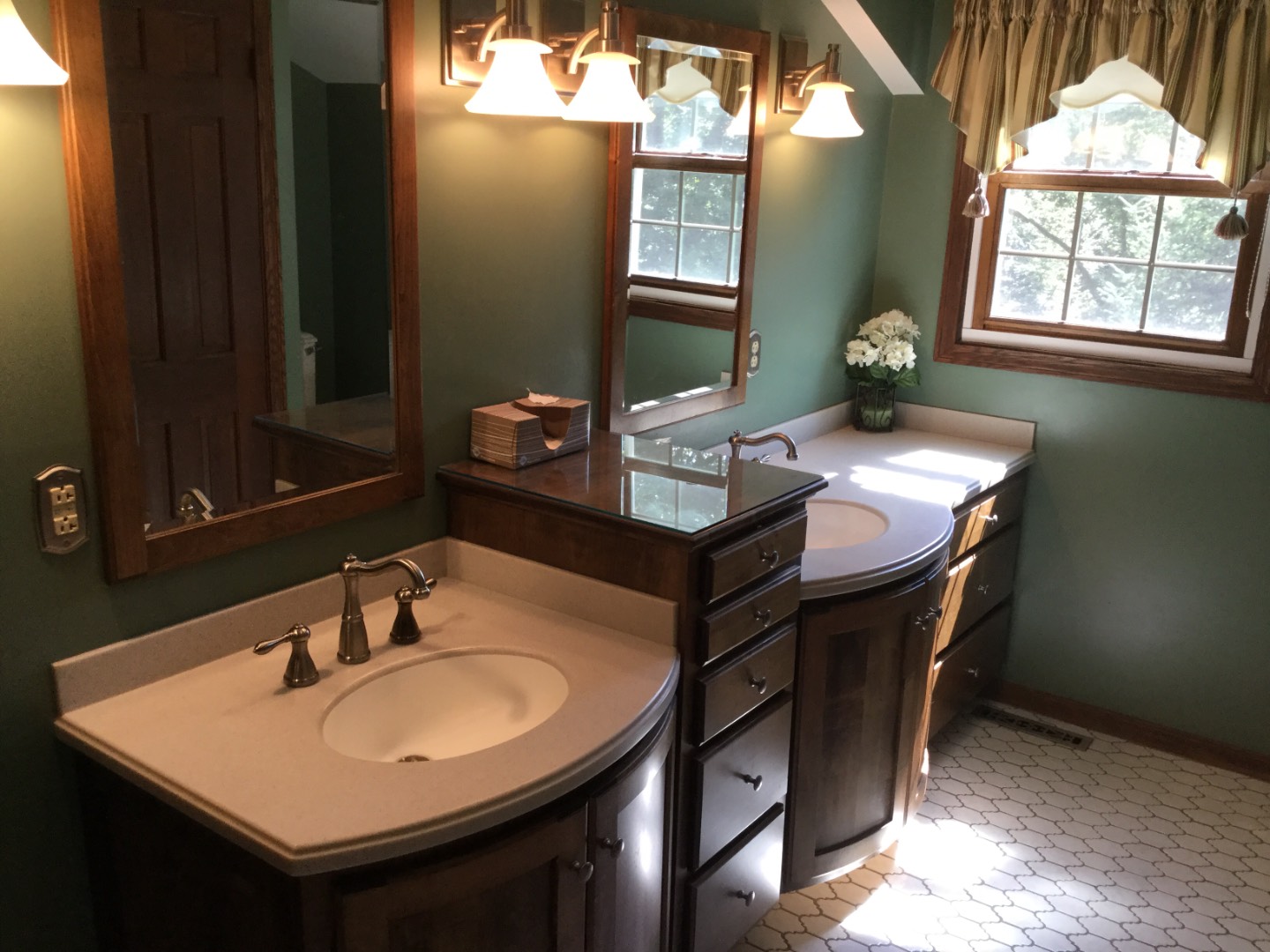 ;
;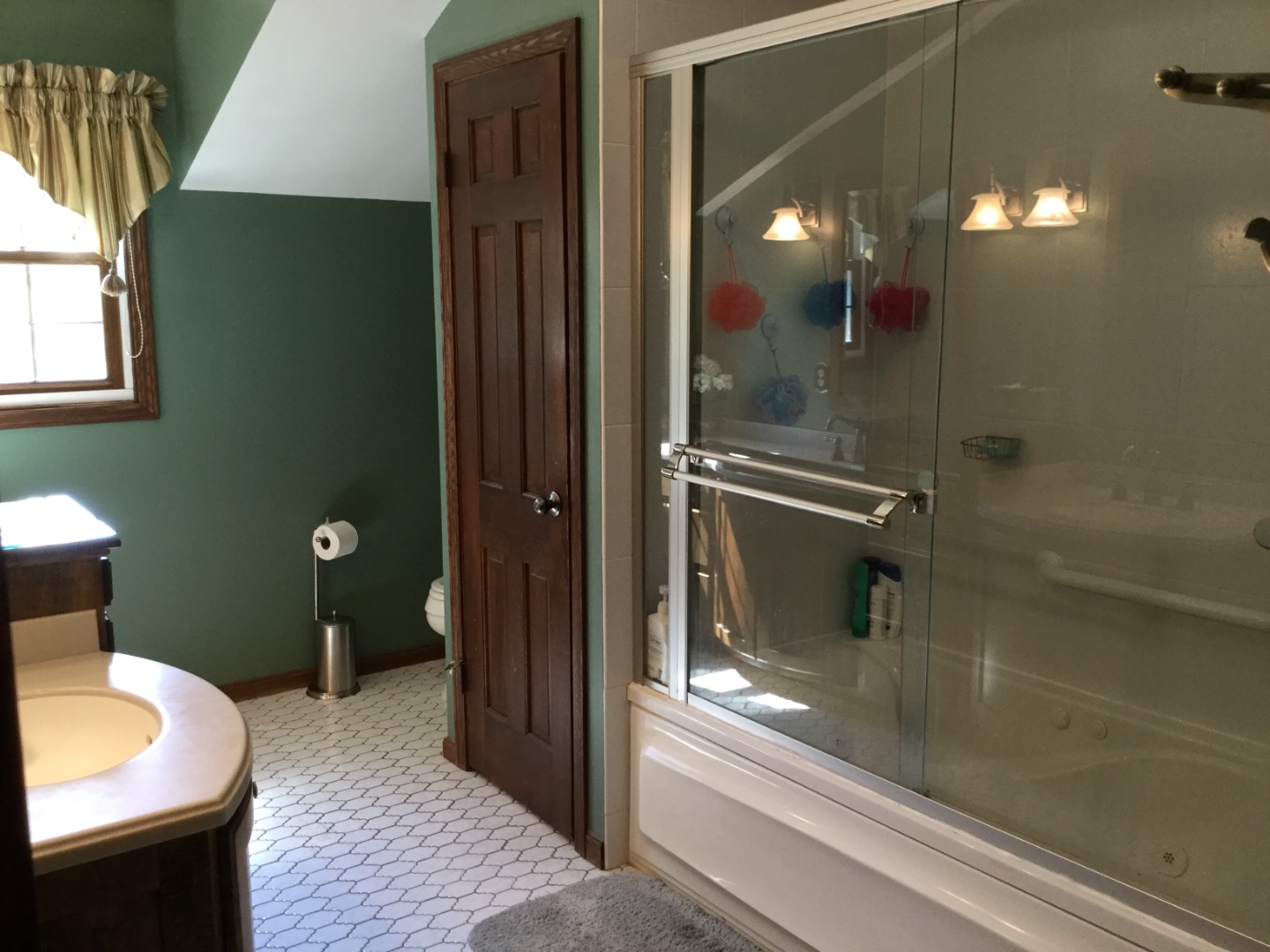 ;
;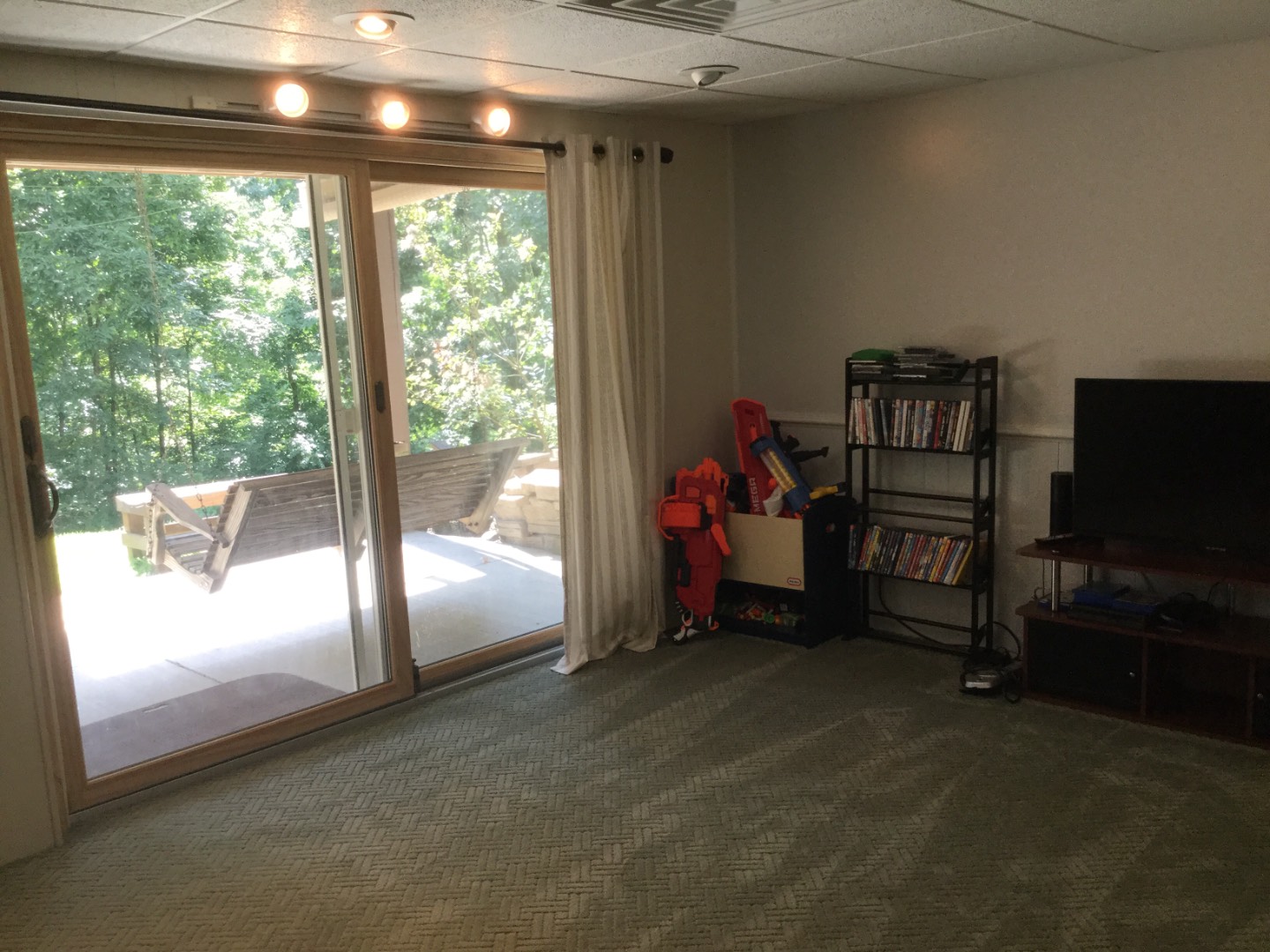 ;
;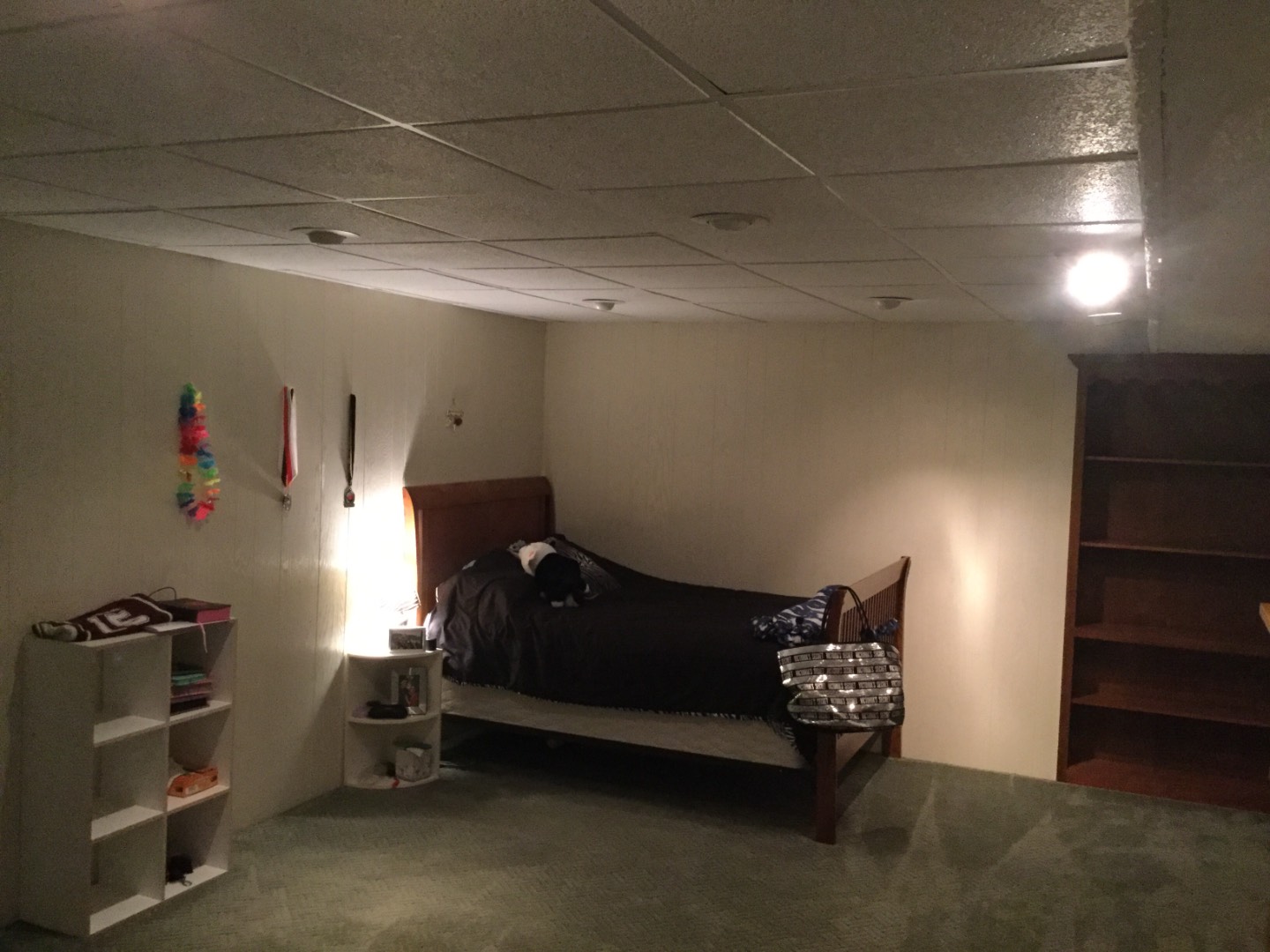 ;
;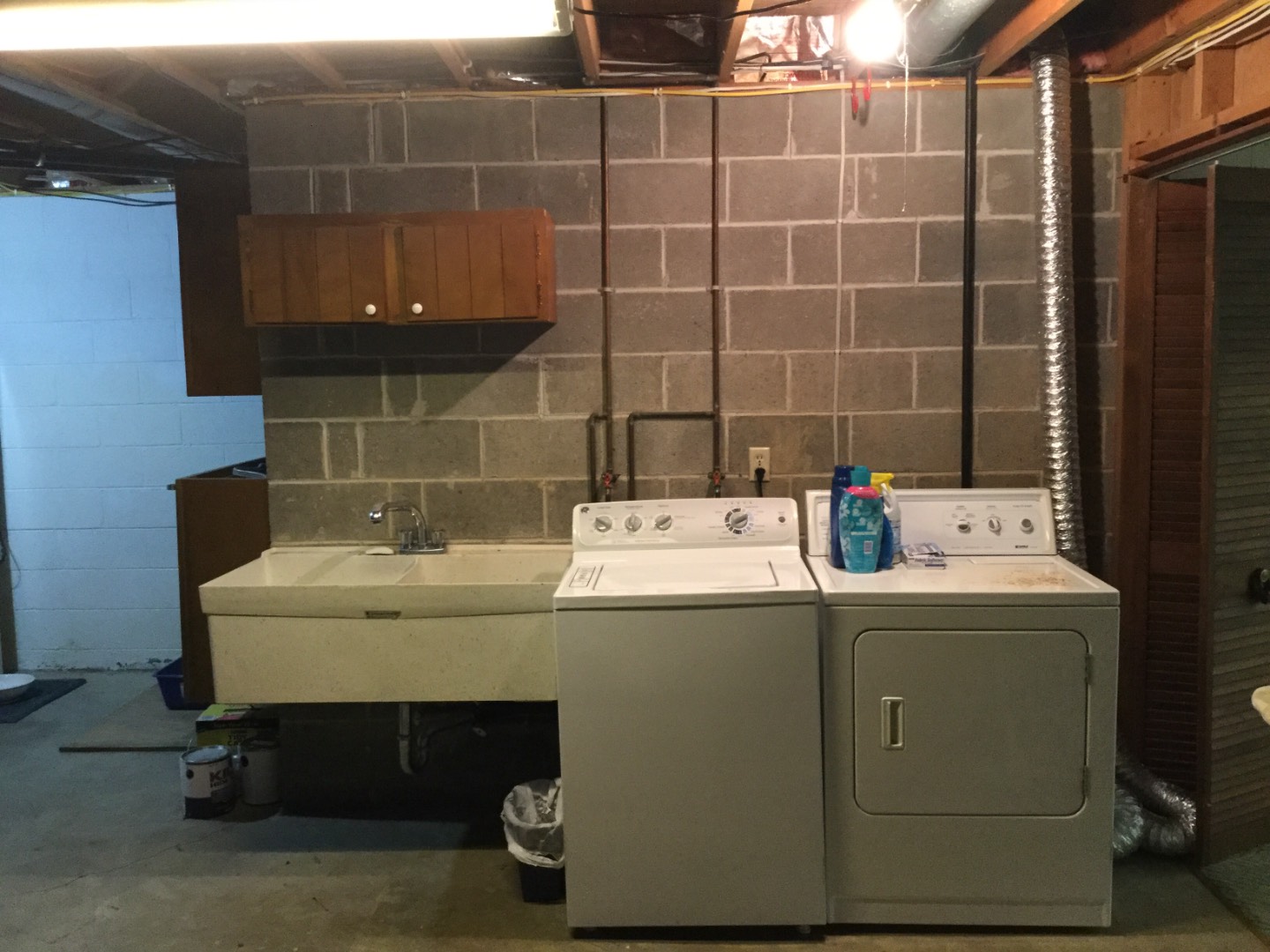 ;
;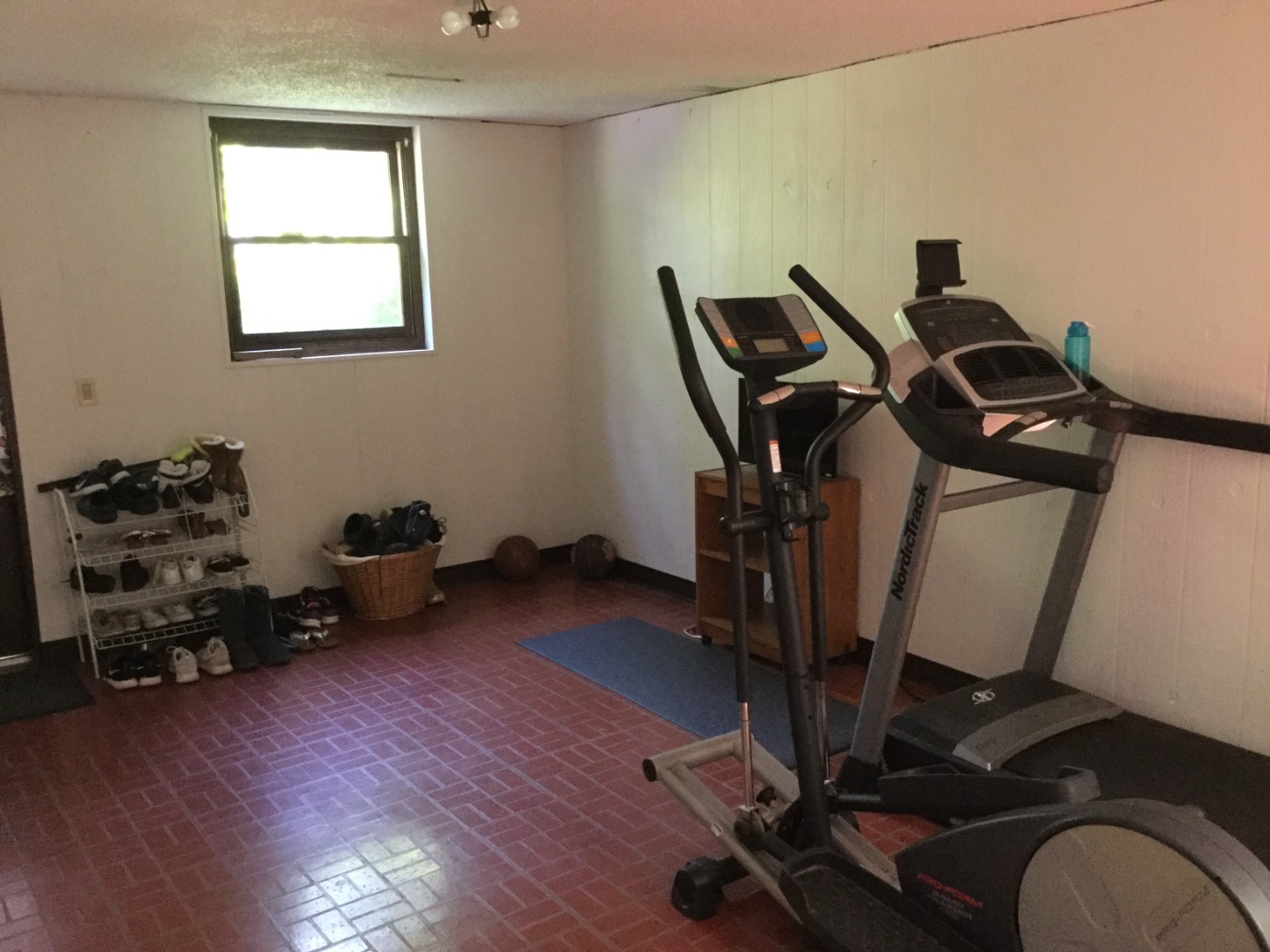 ;
;